Our Past Electrical Projects in Atlanta, GA
Here at Whitehead Electric, we take great pride in the quality commercial work we do for clients across the state of Georgia. Below, you can find photos of our work broken down by client category. We hope these photos show you not only the quality of our work, but the wide scope of our expertise.
Hospitality
Huntsville Westin
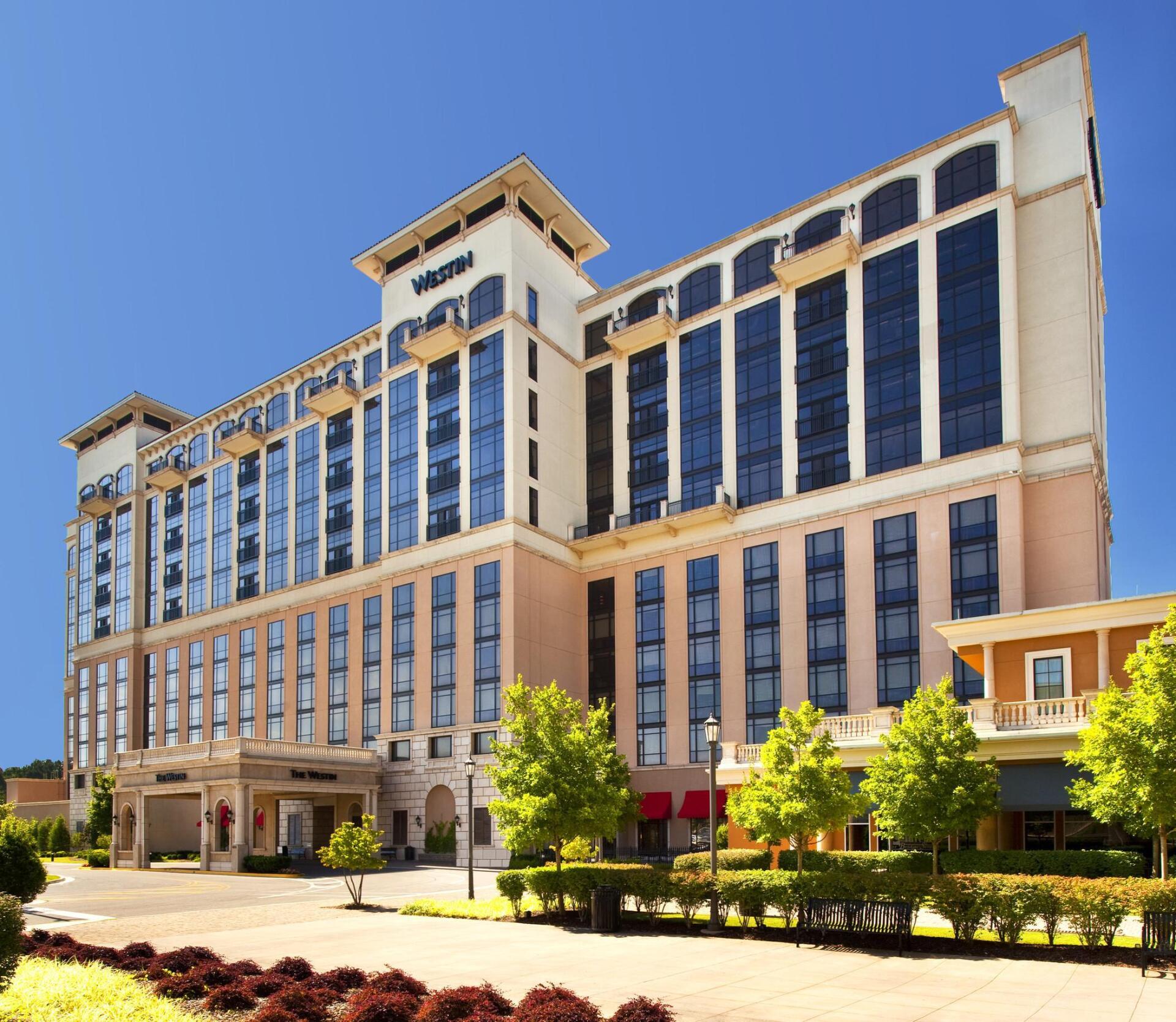
Slide title
Write your caption hereButton
Owner: HSV Hotel Partners
General Contractor: Winter Construction
Company
Contract Amount: $6,300,000
-
Read More
Brief Scope Description: The Huntsville Westin is a mixed use development containing a 275 room hotel, approximately 50 custom condominiums, retail space, and an underground parking garage. This four star hotel contains a restaurant, bar and lounge, ballrooms, meeting rooms, spa, fitness center, pool, and associated back of house spaces.
The project had two separate services for the hotel and residences along with back up emergency generator power. All public spaces and exterior lighting is controlled from a central dimming system. Included in the contract were complete turn-key systems for Fire Alarm, CCTV, MATV, Security, Telephone and Data, Access Control and the Incomm Guestroom Digital Assistant for complete guestroom automation.
St. Regis Hotel and Residences

Slide title
Write your caption hereButton
Owner: St. Regis Hotel Development Company
General Contractor: Bovis Lend Lease
Contract Amount: $13,000,000
-
Read More
Brief Scope Description: The St. Regis Hotel and Residences was a mixed use development containing a 150 room hotel, 53 custom-built condominiums, and three levels of parking. This five star hotel contains two restaurants, private dining rooms, a bar and lounge, ballrooms, meeting rooms, spa, fitness center, pool, and associated back of house spaces. The project has two separate services for the hotel and residences along with back up emergency generator power. All public spaces and exterior lighting is controlled from a central dimming system. Included in Whiteheads scope for the project were complete turn-key systems for Fire Alarm, CCTV, Security, Telephone and Data, Access Control and the Incomm Digital Assistant for complete guestroom automation.
Solis Hotel
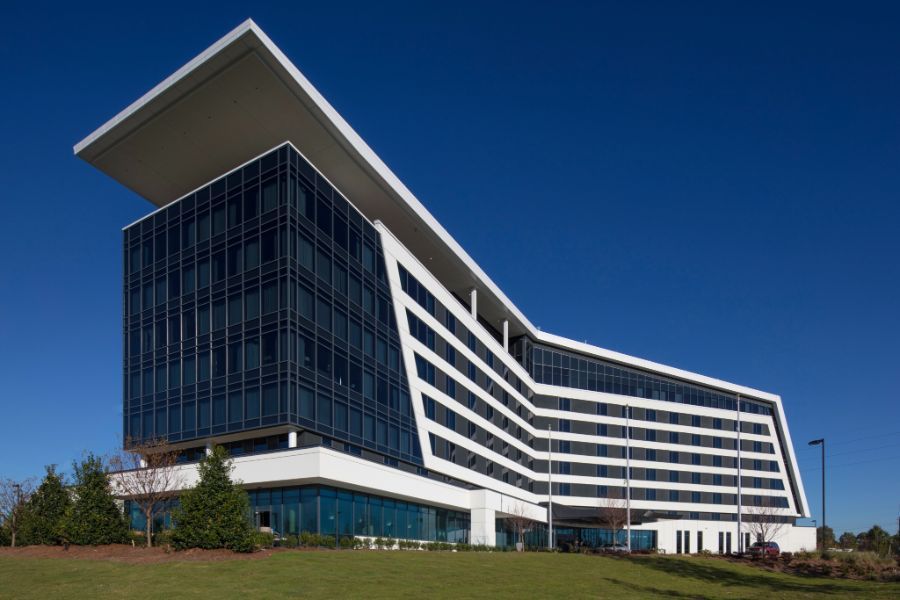
Slide title
Write your caption hereButton
Owner: Acron 2 Porsche Drive Atlanta, LLC
General Contractor: Winter Construction Company
Contract Amount: $2,700,000.00
-
Read More
Brief Scope Description: Standing at 8 stories tall with 214 guestrooms, this luxury hotel is adjacent to the North American headquarters of Porsche just outside of Hartsfield Jackson International Airport. It also features an event space, rooftop bar and fully equipped restaurant. There was extensive collaboration with the owner, architectural firm and interior designers to make the installation a success.
AC Hotel at Phipps
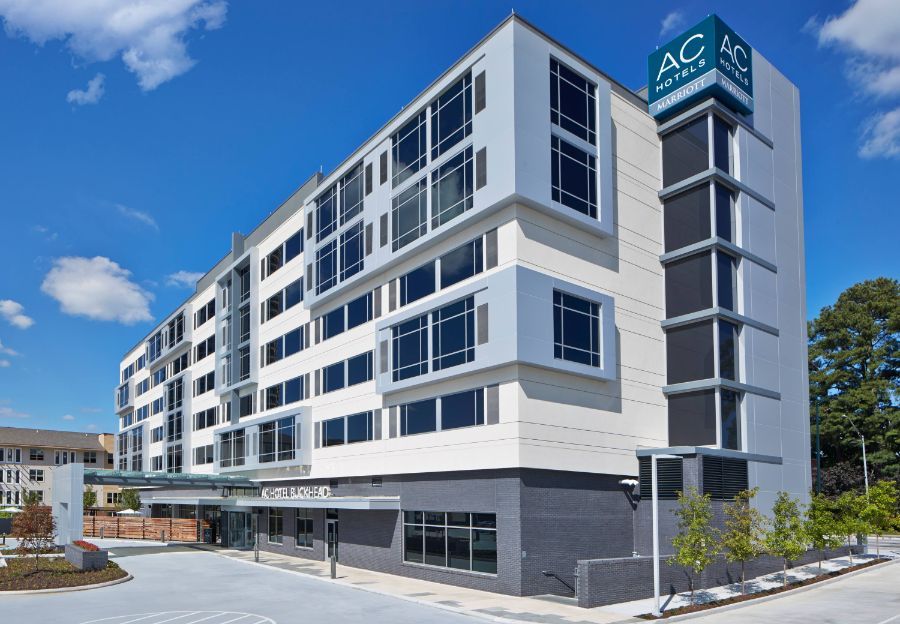
Slide title
Write your caption hereButton
Owner: NF II/S Buckhead, LLC
General Contractor: Winter Construction Company
Contract Amount: $2,300,000.00
-
Read More
Brief Scope Description: This is Georgias first AC Hotel by Marriott located at Buckheads upscale Phipps Plaza Mall. This 156,326 sq ft European-style hotel features 166 contemporary rooms residing on 6 stories, including a 2 level parking deck.
Hyatt Regency Projects
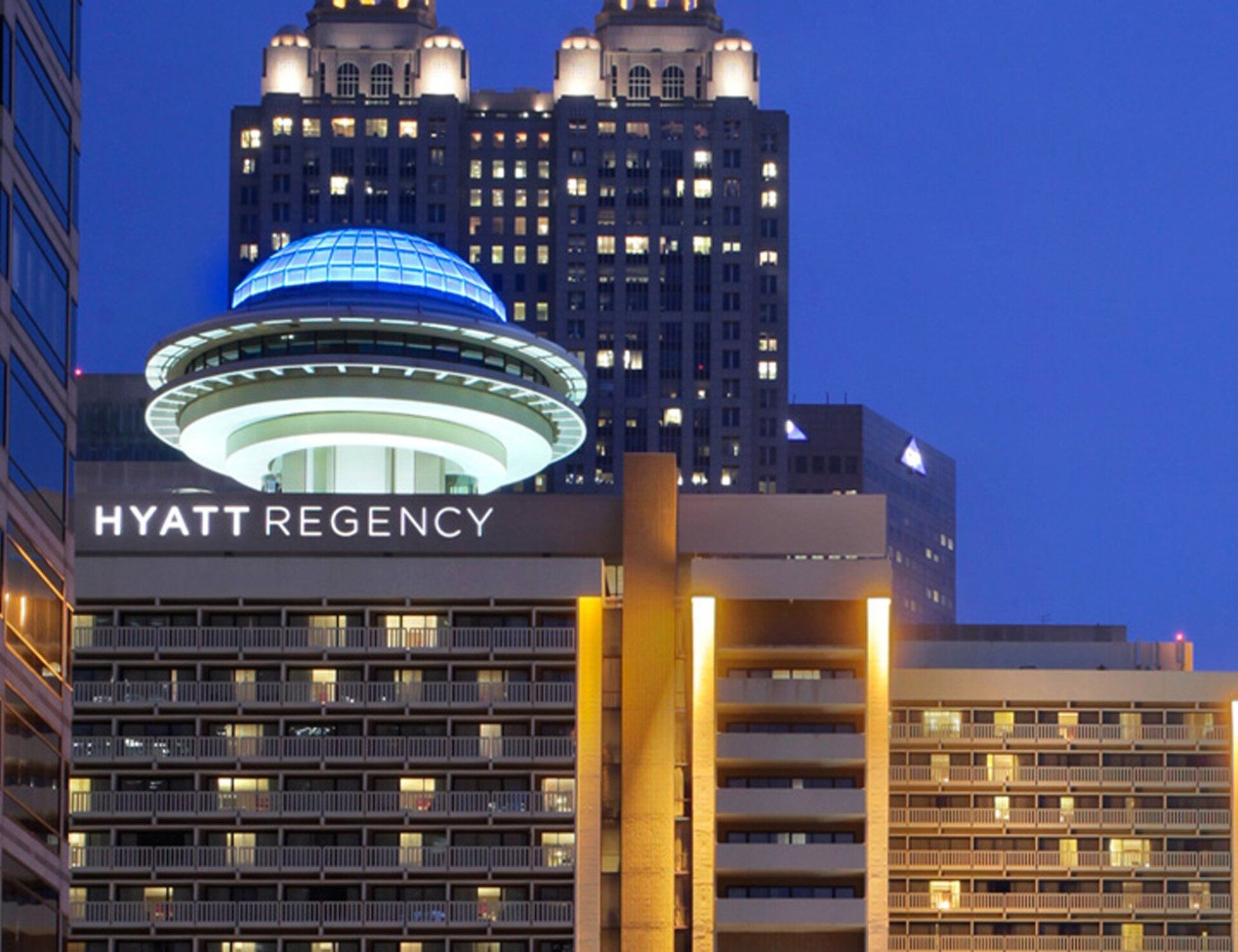
Slide title
Write your caption hereButton
Owner: Hyatt Equities, LLC
General Contractor: Winter Construction Company
Contract Amount: Varies
-
Read More
Brief Scope Description: Various projects have included service work along with renovations to the:
- Pedestrian Bridge
- Polaris Rotating Restaurant
- Lobby & Public Area
- Centennial Ballroom
- Meeting Rooms
- Guestrooms, Suites and Club Suite
- Ballroom Level Pool Terrace
- Grand Hall Interior Renovation
- Chiller Plant Upgrade
AC Moxy Atlanta Midtown

Slide title
Write your caption hereButton
Owner: NF III Atlanta Midtown, LLC
General Contractor: Winter Construction Company
Contract Amount: $4,800,000.00
-
Read More
Brief Scope Description: This $70 million project is a unique dual-branded hotel in Midtown and the first ever combination of the AC Hotel by Marriott with the Moxy Hotel, which is Marriotts newest brand and first of its kind in Georgia. Together they accommodate almost 300 rooms. The AC will have 133 while the Moxy has 155 rooms. The top deck will have shared amenity space including pool and bar. The built-in parking garage has 3 levels of parking available.
W Hotel Midtown

Slide title
Write your caption hereButton
Owner: Noble, AEW Colony Square, LLC
General Contractor: Winter Construction Company
Contract Amount: $2,500,000.00
-
Read More
Brief Scope Description: This project converted every public area of the Sheraton Colony Square Hotel into the new W Hotel Midtown. This saw the creation of new prefunction areas, administrative areas, offices, meeting rooms, a full-service kitchen facility and a restaurant. Also incorporating a new bar and lounge with high tech lighting controls, music and communication systems.

Slide title
Write your caption hereButton
Owner: NF-IV VA Atlanta Midtown, LLC
General Contractor: Swinerton Builders
Contract Amount: $6,470,000
-
Read More
Brief Scope Description: This 14‐story dual brand hotel, located just across the street from the famous Fox Theater in Midtown Atlanta, is a host to both Marriott and Element brand hotel rooms. This is the first time both of these brands have combined together in over 290,000 square feet with the first 5 levels accommodating a 185 space parking garage.
Education K-12
Whitefield Academy
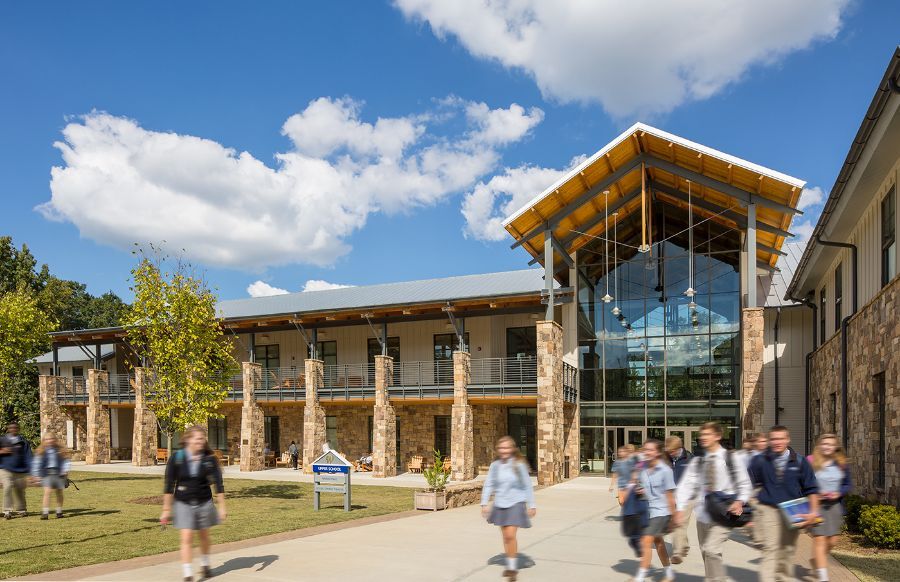
Slide title
Write your caption hereButton
Owner: Whitefield Academy
General Contractor:
Van Winkle & Company, Inc.
Contract Amount: $750,000.00
-
Read More
Brief Scope Description: This private school project consisted of a 3 story, 52,000 sq. ft. space. The design featured chemistry labs, classrooms, lecture hall, media center, administrative offices and a black box theater.
Maynard Jackson High School Renovation
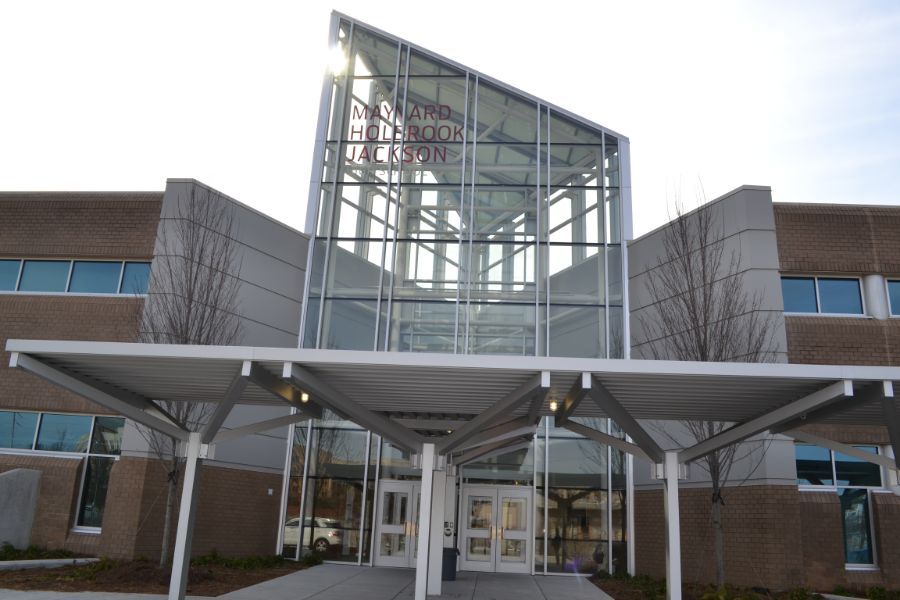
Slide title
Write your caption hereButton
Owner: Atlanta Public Schools
General Contractor: Winter Construction Company
Contract Amount: $5,000,000.00
-
Read More
Brief Scope Description: This $45 million overhaul of renovations included an entirely new gymnasium, upgraded classrooms, softball field, tennis courts, state-of-the-art theater and media center.
Decatur High School
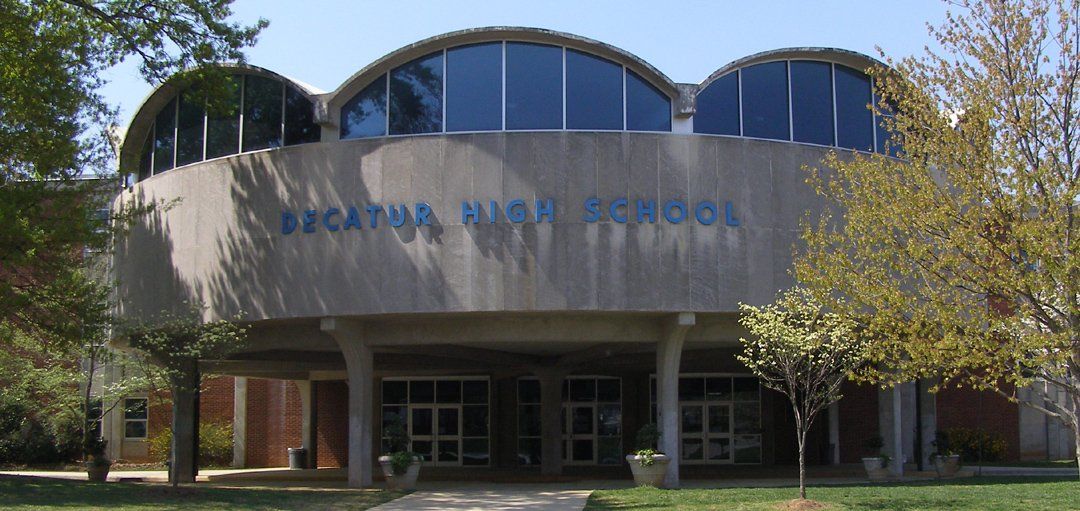
Slide title
Write your caption hereButton
Owner: Board of Education of the City of Decatur
General Contractor: J.E. Dunn Construction Company
Contract Amount: $2,300,000.00
-
Read More
Brief Scope Description: Full renovation of the existing campus and additional construction of a new building with two levels of classrooms and a new kitchen/cafeteria. The renovation changed the schools existing cafeteria/kitchen into a band suite and made updates to administrative areas, classrooms, science/computer labs and the media center.
Pope High School
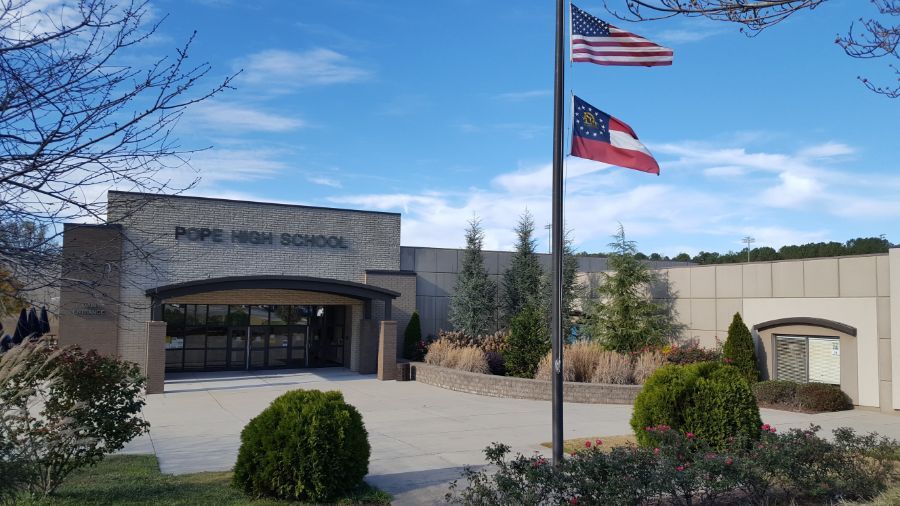
Slide title
Write your caption hereButton
Owner: Cobb County School District
General Contractor: Winter Construction Company
Contract Amount: $2,900,000.00
-
Read More
Brief Scope Description: This multi-phased project included an entirely new addition to the high school and renovation of the existing building. Including a state-of-the-art culinary arts laboratory, expansion of the cafeteria, addition of an 84,000 square foot gymnasium and auditorium, complete renovation of the science laboratories, weight room, art and graphic art rooms, engineering and technology room, and replacement of the lighting systems throughout the 210,000 square foot structure.
Walton High School Renovation
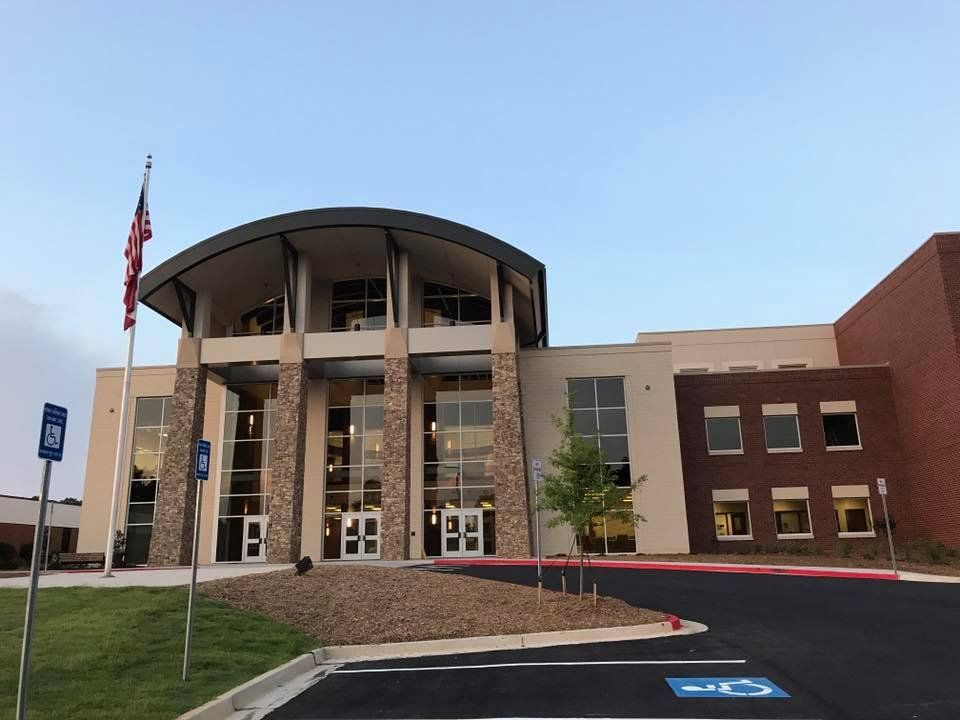
Slide title
Write your caption hereButton
Owner: Cobb County School District
General Contractor: Gilbane Building Company
Contract Amount: $3,900,000.00
-
Read More
Brief Scope Description: The renovation of Walton High School was a $48 million project whose mission was to update the building that first opened its doors in 1975. The new school is a 4 story building that houses 2,575 students, 138 teachers and 132 classrooms in its 302,506 square feet. This includes science labs, classrooms, kitchen and cafeteria, and media center with lecture hall, rotunda lobby and administrative wing.
Susan Todd Pearson Middle School
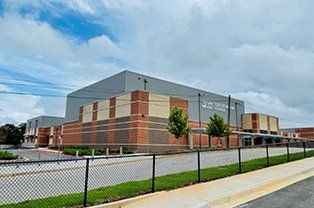
Slide title
Write your caption hereButton
Owner: Cobb County School District
General Contractor: Evergreen Construction
Contract Amount: $4,380,000
-
Read More
Brief Scope Description: A new 3 level elementary school building of 173,000 square foot featuring an auditorium, library, classrooms, administrative offices, gymnasium and cafeteria. This was a fast‐paced project and was completed in approximately 9 month’s time.
Tuskegee Airmen Global Academy
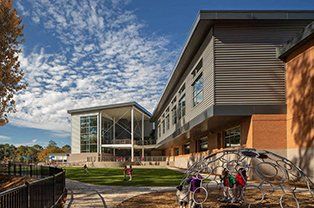
Slide title
Write your caption hereButton
Owner: Atlanta Public Schools
General Contractor: J.E. Dunn Construction Company
Contract Amount: $2,930,000
-
Read More
Brief Scope Description: An over 100,000 sq ft 3 story elementary school filled with classrooms, media center, cafeteria, gymnasium and flight simulator labs. This school’s aviation theme to adds a unique emphasis to their technology & science spaces
Westminster Campus Expansion
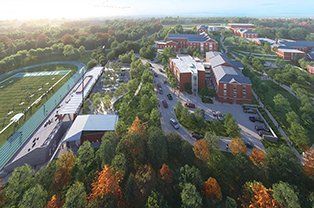
Slide title
Write your caption hereButton
Owner: The Westminster Schools
General Contractor: J.E. Dunn Construction Company
Contract Amount: $7,260,000
-
Read More
Brief Scope Description:
Campbell Hall Renovation & Expansion
An interior renovation of classrooms, administrative offices, an innovative learning lab, conference rooms and space to support the needs for both social activities and studying. Teachers will have the technology available to transform their classrooms in innovative ways via the Goizueta Catalyst Lab which offers virtual reality as a teaching aid.
Parking Garage
New 3 story pre‐cast parking garage that allows for ample parking space near the campus’ entrance. This structure will give easy access to the schools expansive property, accommodating both students and faculty.
Community Plaza and Stadium
Plans for improving the stadium also included a brand new community plaza just adjacent to the athletic field. This plaza promotes a great use of outdoor space for the community to gather and enjoy events together.
Central Energy Plant
This utility building is home to essential equipment for serving reliable power to the vast Westminster campus facilities.
Barge Commons
This 50,000 sq ft building is at the forefront of campus life. Housing many specialty programs, admission facilities for welcoming new students, and classrooms geared towards ensuring seniors are adequately prepped for post‐graduation life.
Higher Education
Technology Square
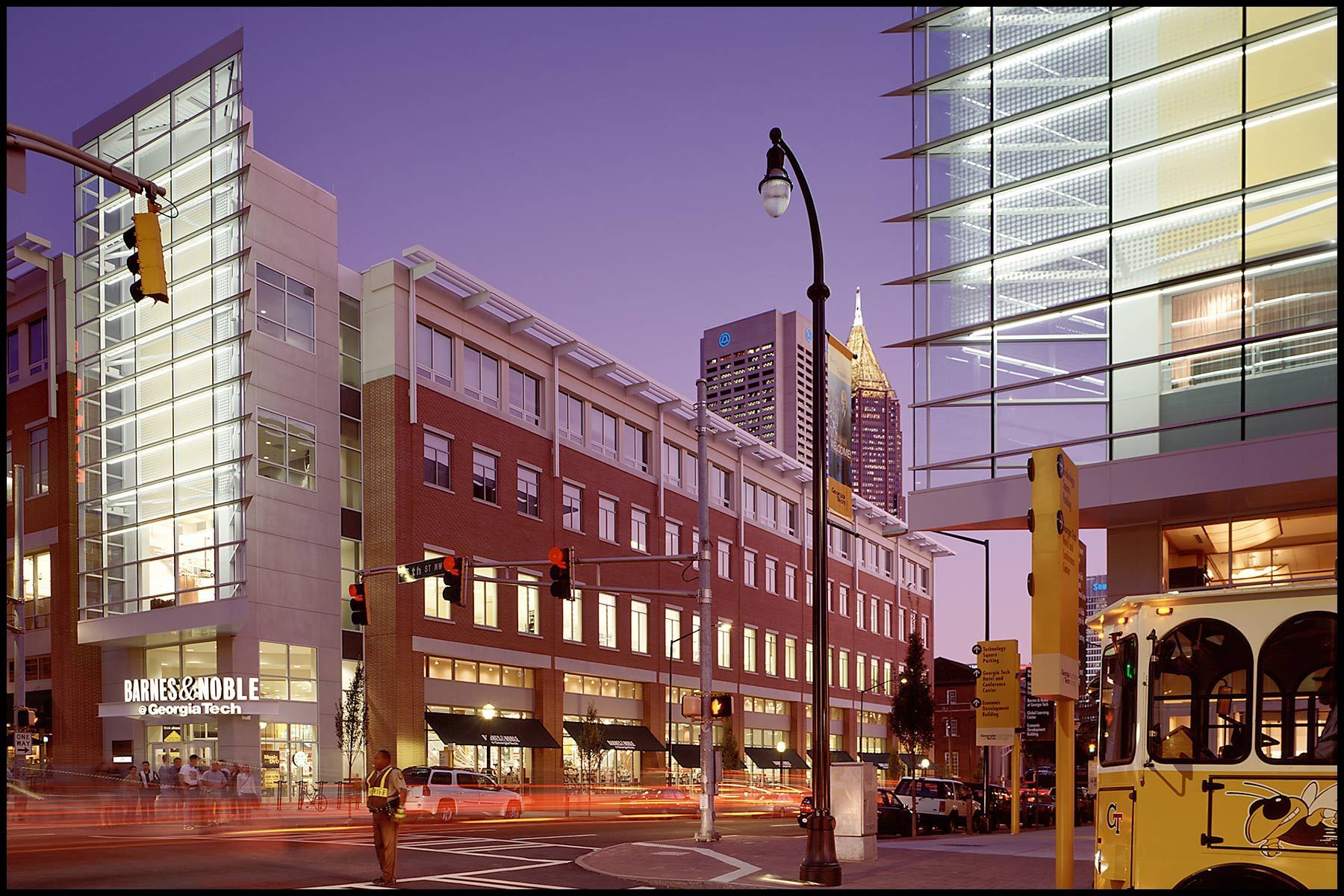
Slide title
Write your caption hereButton
Owner: Georgia Institute of Technology
General Contractor: Holder Construction/Hardin Construction Joint Venture
Contract Amount: $13,000,000
-
Read More
Brief Scope Description: Technology Square is an innovative multi-building complex of new facilities including:
- DuPree College of Management
- Global Learning Center
- Georgia Tech Hotel and Conference Center
- Economic Development Institute
- Georgia Tech Bookstore
The project consisted of five (5) new facilities covering three (3) city blocks in downtown Atlanta. The Dupree College of Management facility is a 260,000 square foot, four-story building and the home of Georgia Techs business college. The Global Learning Center is a 141,000 square foot, four-story building housing the schools Distance Learning Center. The Georgia Tech Bookstore is a 50,000 square foot, two-story facility managed by Barnes & Nobles. The Georgia Tech Hotel and Conference Center is a 240,000 square foot, eight-story structure providing easy access to the Georgia Tech campus. Additionally, there is an eight-story 500,000 square foot parking deck with over 1,500 parking spaces adjacent to the Hotel and Conference Center.
Florida Institute of Technology F. W. Olin Engineering & Life Sciences Buildings
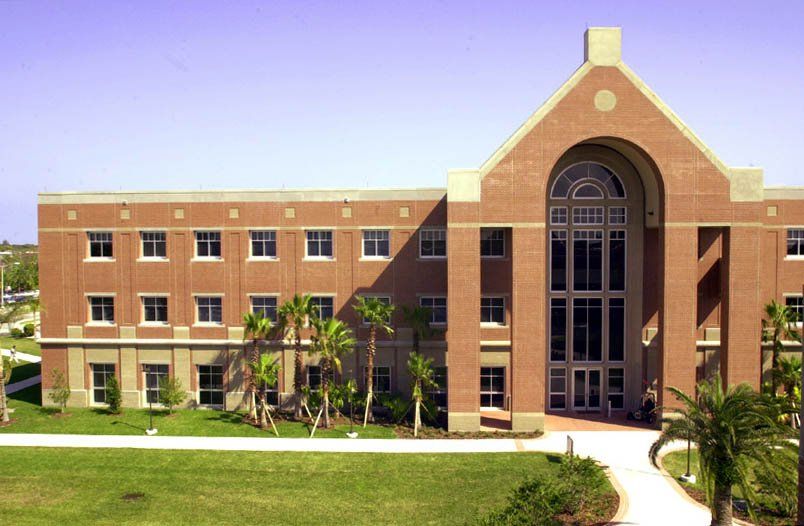
Slide title
Write your caption hereButton
Owner: Florida Institute of Technology
General Contractor: Winter Construction Company
Contract Amount: $2,500,000.00
-
Read More
Brief Scope Description: The Project consisted of two research and lecture classroom facilities. The Engineering Complex was a four-story, 75,000 square foot computer classroom and conference facility. The Life Science Building was three-story, 40.000 square foot, high-density laboratory and computer classroom facility.
Morehouse School of Medicine Hugh Gloster Building
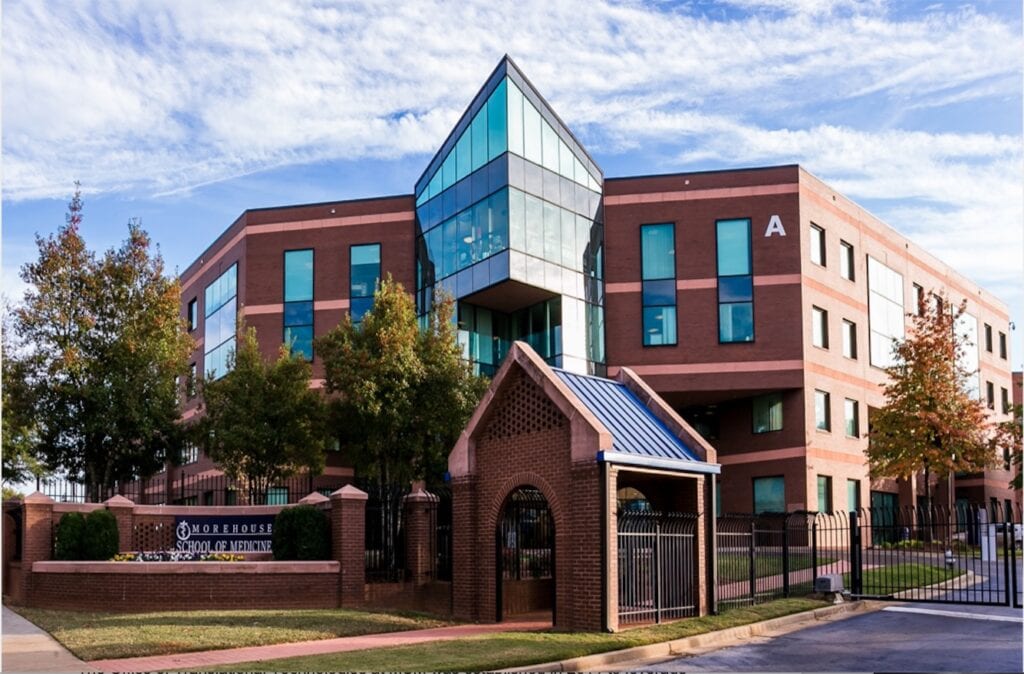
Slide title
Write your caption hereButton
Owner: Morehouse School of Medicine
General Contractor: DPR Construction
Contract Amount: $1,400,000.00
-
Read More
Brief Scope Description: The Hugh Gloster Renovation of the 1st and 2nd floor includes: Improvements to classroom 1 and 2, a redesign of the office space between the classrooms and library and the addition of classroom/learning space on the second floor.
Clark Atlanta University
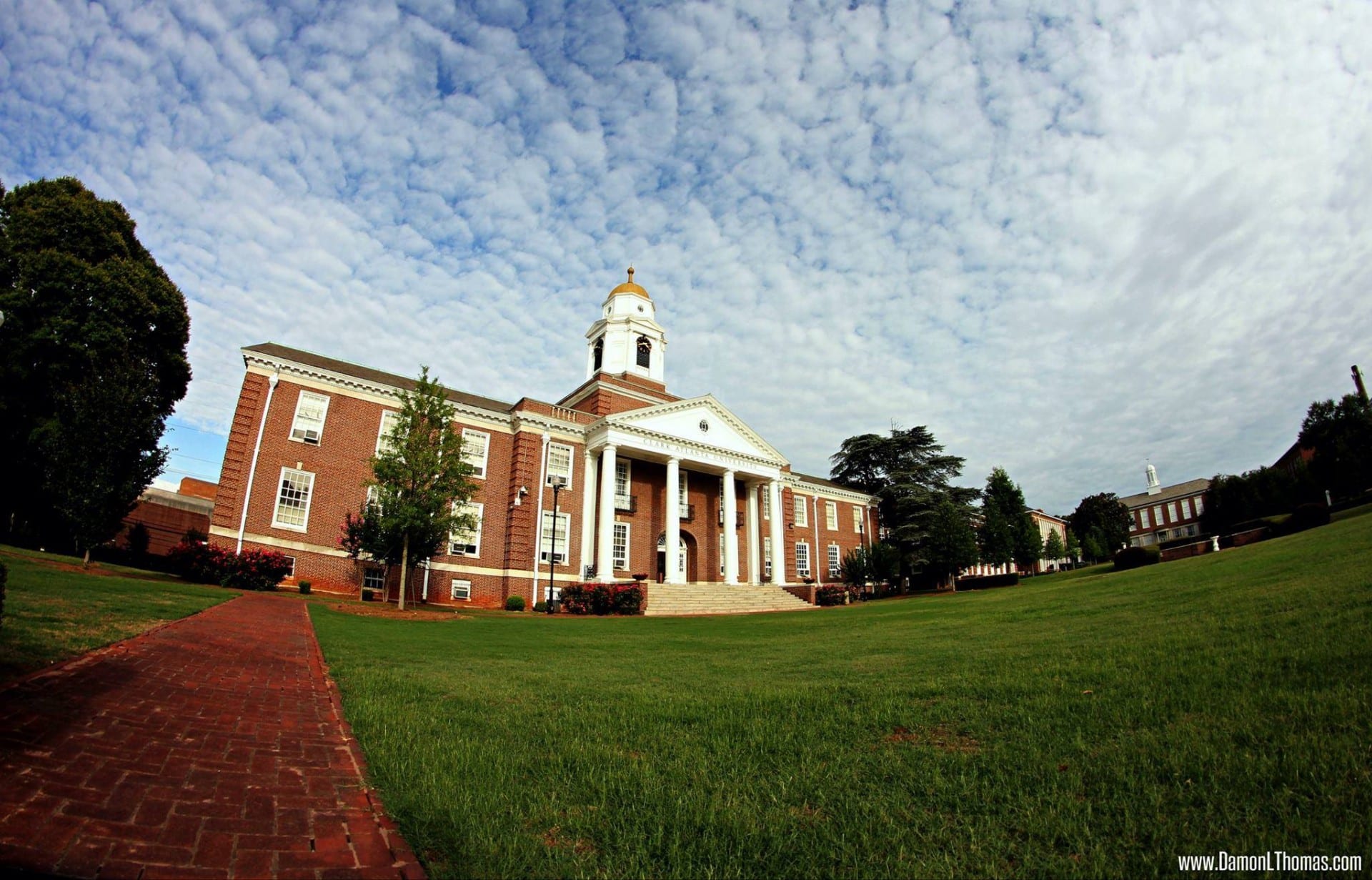
Slide title
Write your caption hereButton
Owner: Clark Atlanta University
General Contractor: Winter Johnson Group, a Joint Venture
Contract Amount: $300,000.00
-
Read More
Brief Scope Description: The first floor of Harkness Hall was renovated in order to bring the 1930s building into the 21st century. This is where Clark Atlanta Universitys Presidential office resides and is also the historic setting where the eulogy for Dr. Martin Luther King, Jr. was delivered. Over 4,000 square feet was modernized with a completely new floor plan and upgraded MEP systems. Restorations were also made to the student centers multipurpose and prefunction rooms. The Animal Research Facility was upgraded with brand new interior and exterior power and lighting as well as animal housing, maintenance and laboratory grade equipment installation for the state-of-the-art research facility.
Recreation
Zoo Atlanta Reptile and Amphibian Complex
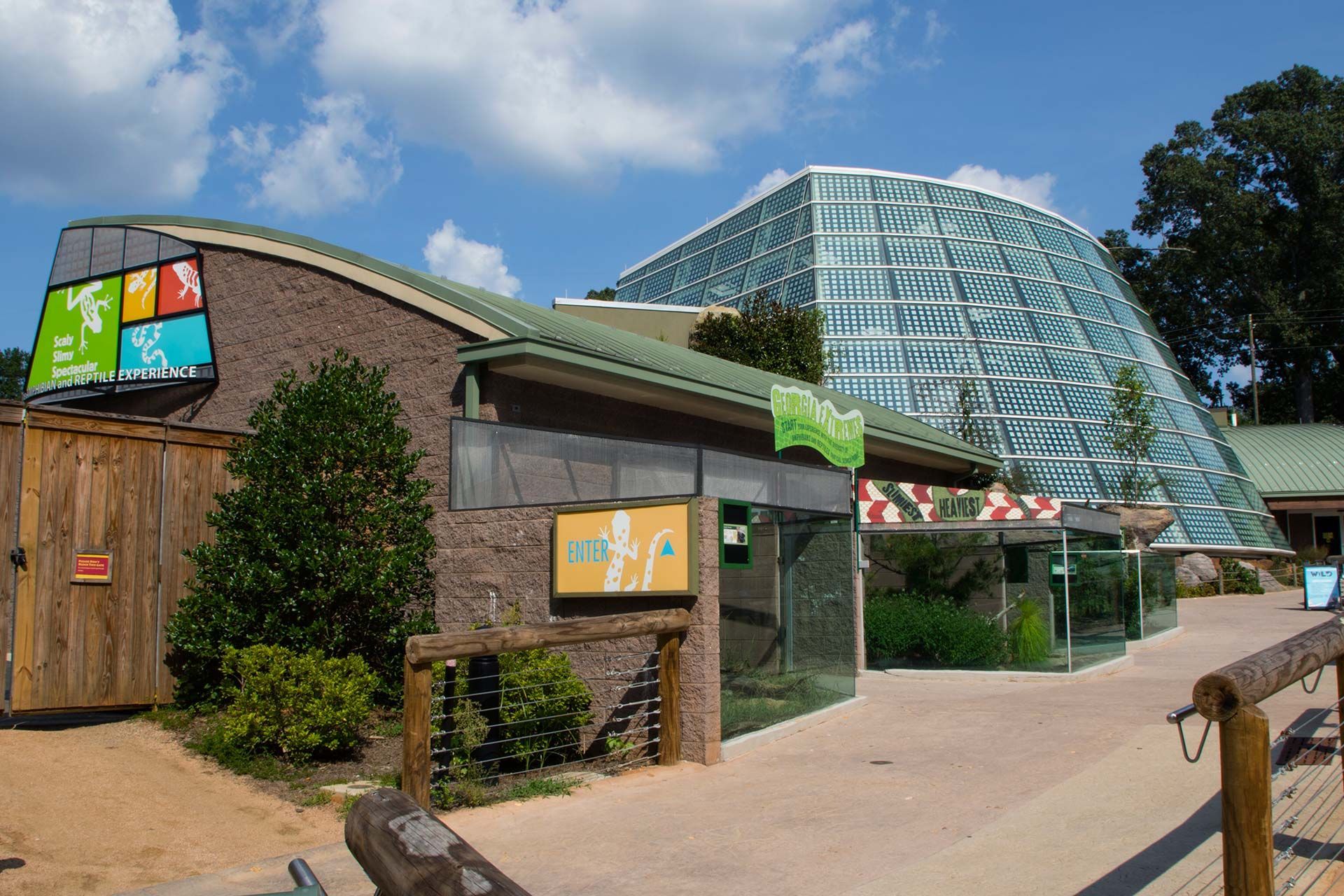
Slide title
Write your caption hereButton
Owner: Atlanta-Fulton County Zoo, Inc.
General Contractor: Winter Johnson Group, a Joint Venture
Contract Amount: $1,800,000.00
-
Read More
Brief Scope Description: This $18-million complex replaced World of Reptiles, the oldest building on Zoo grounds still used for public exhibits with a 14,000 sq ft structure that is home to 100 individual animals of more than 70 species. Special requirements for heating controls were carefully overseen that were crucial for the success of the cold-blooded inhabitants.
Lakewood Stadium Reconstruction
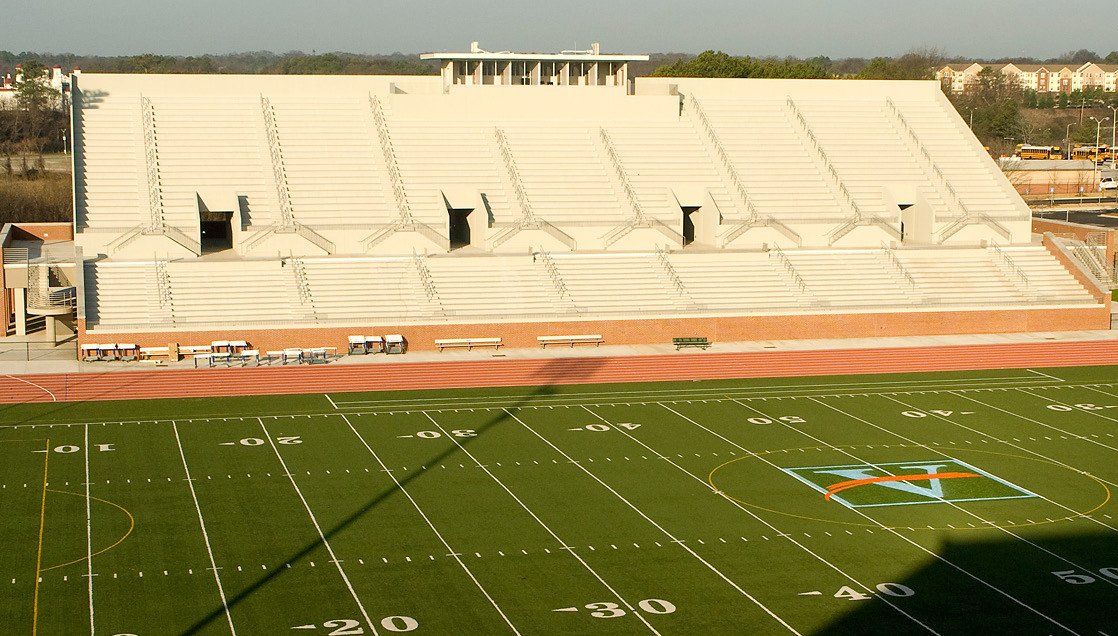
Slide title
Write your caption hereButton
Owner: Atlanta Independent School System
General Contractor: Winter Construction Company
Contract Amount: $1,400,000.00
-
Read More
Brief Scope Description: This project consisted of a $17 million renovation to the largest stadium in the Atlanta Public Schools system. The 42,200 sq. ft. of conditioned space was demolished and renovated with all new lighting and sound systems for the locker room facilities, storage rooms, offices for the athletic department, and concessions all underneath the 10,000 stadium seats.
MLK Jr. Recreation & Aquatic Center
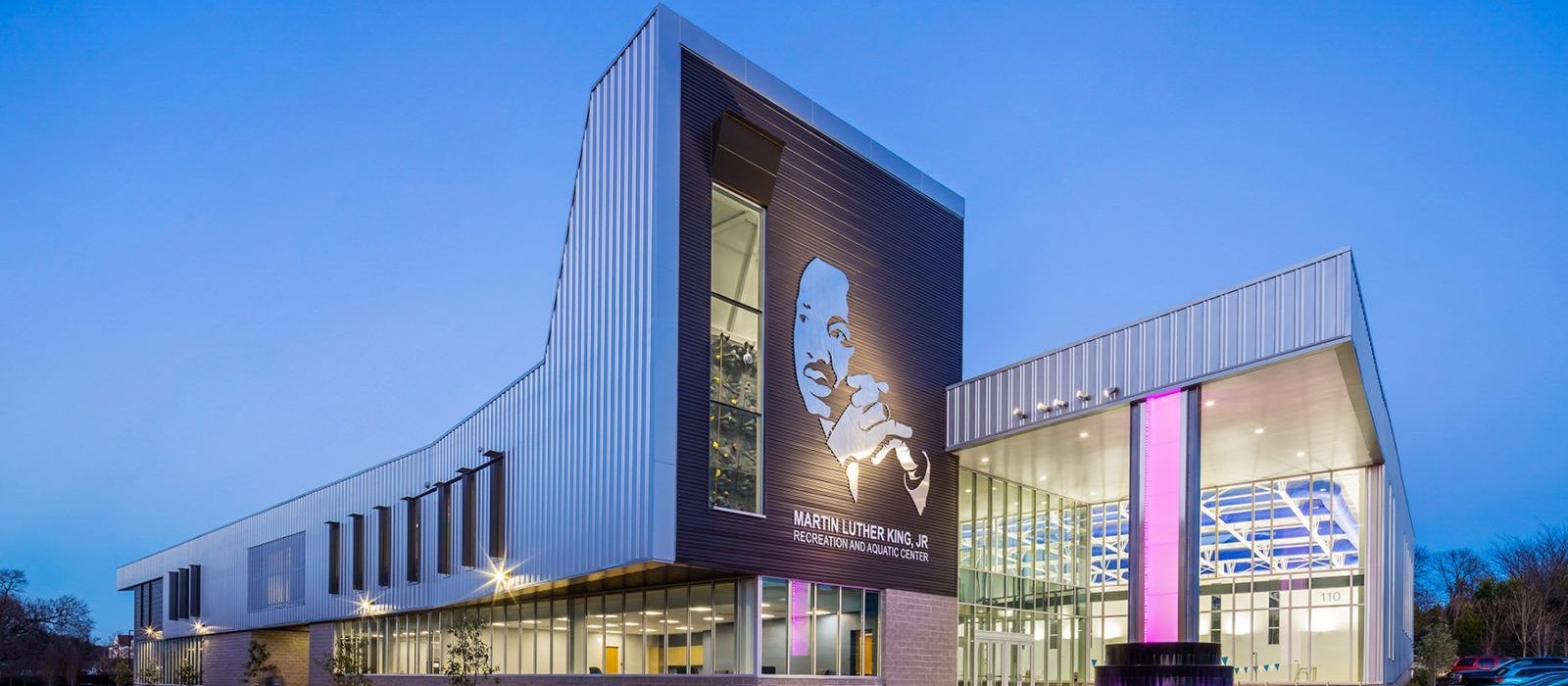
Slide title
Write your caption hereButton
Owner: City of Atlanta, Dept. of Parks & Recreation
General Contractor: Winter Johnson FS360, a Joint Venture
Contract Amount: $1,700,000.00
-
Read More
Brief Scope Description: This $24.4 million dollar project was a welcome replacement for the original facility which closed in 2012. The new building offers state-of-the-art recreation facilities such as a basketball gymnasium, swimming pool, indoor rock climbing wall, senior center, multipurpose meeting rooms, computer lab, classrooms, group fitness areas and elevated running track with views below of the gym & pool.
Zoo Atlanta Savanna Hall
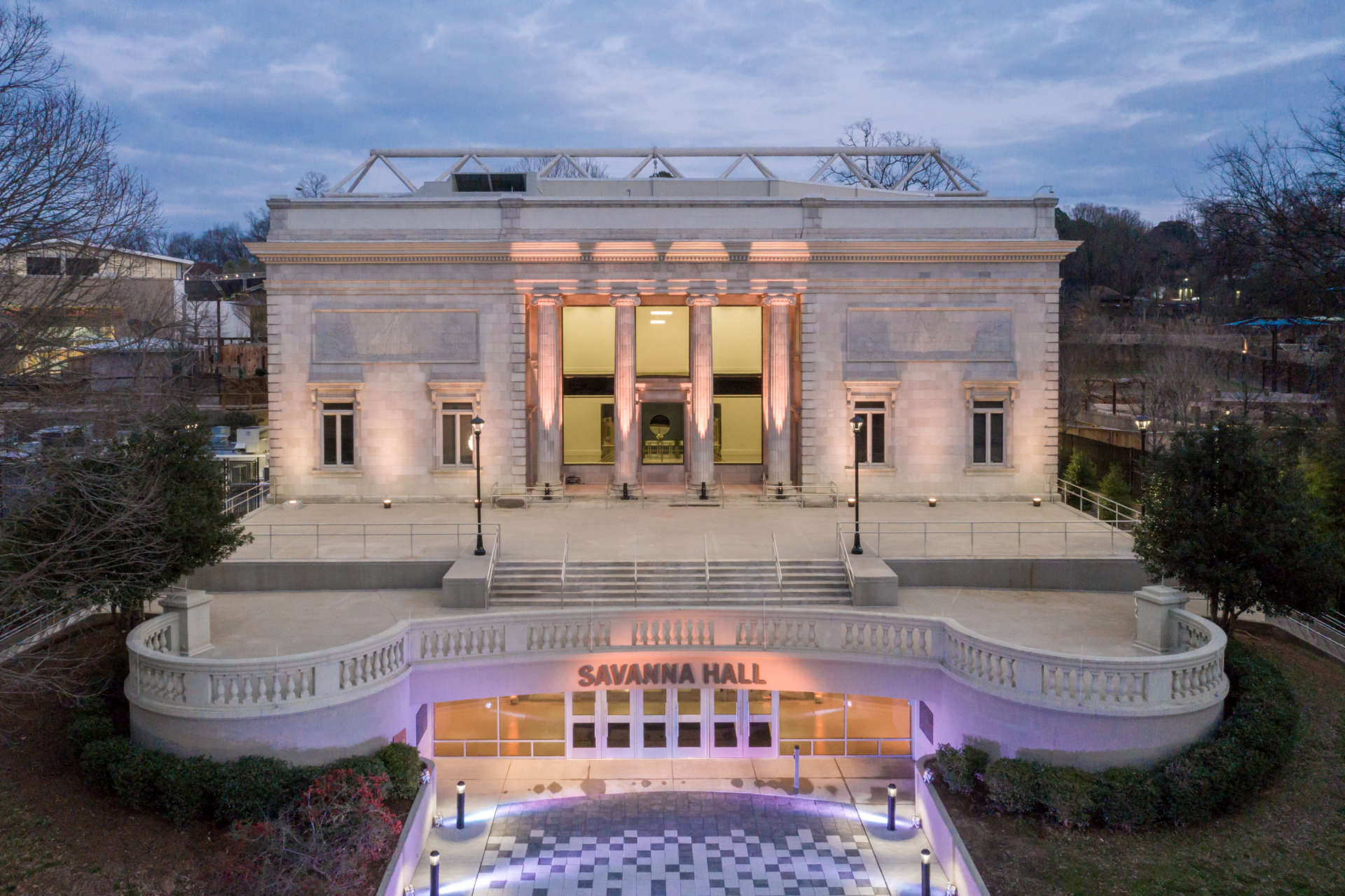
Slide title
Write your caption hereButton
Owner: Atlanta-Fulton County Zoo, Inc.
General Contractor: Winter Construction Company
Contract Amount: $2,540,000.00
-
Read More
Brief Scope Description: This is a renovation of the historic Cyclorama building to the new Savanna Hall including 4 finished stories of office and event spaces, terraces and a commercial grade kitchen. Wall to ceiling windows and a patio will be overlooking the new expanded African savanna exhibit where elephants, giraffes, and other African species will cohabitate.
Zoo Atlanta Elephant Barn
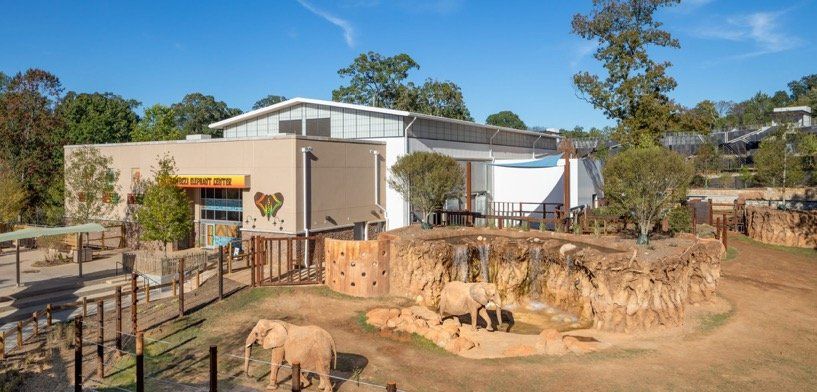
Slide title
Write your caption hereButton
Owner: Atlanta-Fulton County Zoo, Inc.
General Contractor: Winter Construction Company
Contract Amount: Included with Savanna Hall
-
Read More
Brief Scope Description: As part of the renovations being made to the historic Cyclorama building, and expansion of the savanna exhibit, a brand new barn is being built where elephants are to be housed. Its a 3 story holding facility with enough stalls and space to house 7 elephants, zoo keeper offices, life support system equipment for the water features and includes an overlook on the 3rd floor that welcomes public viewing.
Religious
Free Chapel Gwinnett Campus
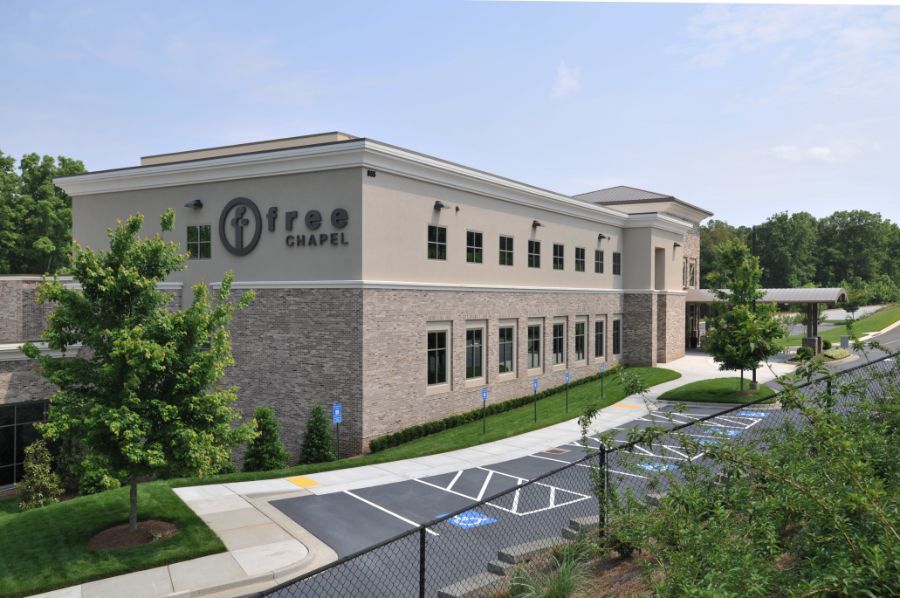
Slide title
Write your caption hereButton
Owner: Free Chapel
General Contractor: Van Winkle & Company, Inc.
Contract Amount: $377,000.00
-
Read More
Brief Scope Description: This 3 Story 12,557 Sq. Ft. sanctuary renovation features a stunning
auditorium, media control room and video production suite.
Atlanta Temple of Latter Day Saints

Slide title
Write your caption hereButton
Owner: Corporation of the Presiding Bishop of the Church of Jesus Christ of Latter-Day Saints, a Utah Corporation Sole
General Contractor: Hardin Construction Company, LLC
Contract Amount: $1,900,000.00
-
Read More
Brief Scope Description: Extensive renovations were performed in order to update the temples 25 year old finishes, mechanical and electrical systems. This temple serves 50,000 members of The Church of Jesus Christ of Latter-Day Saints, therefore the materials and workmanship were top priority. One of the most notable features is the 650lb crystal chandelier found in the celestial room made from 40,000 Swarovski crystals.
North Ave Presbyterian
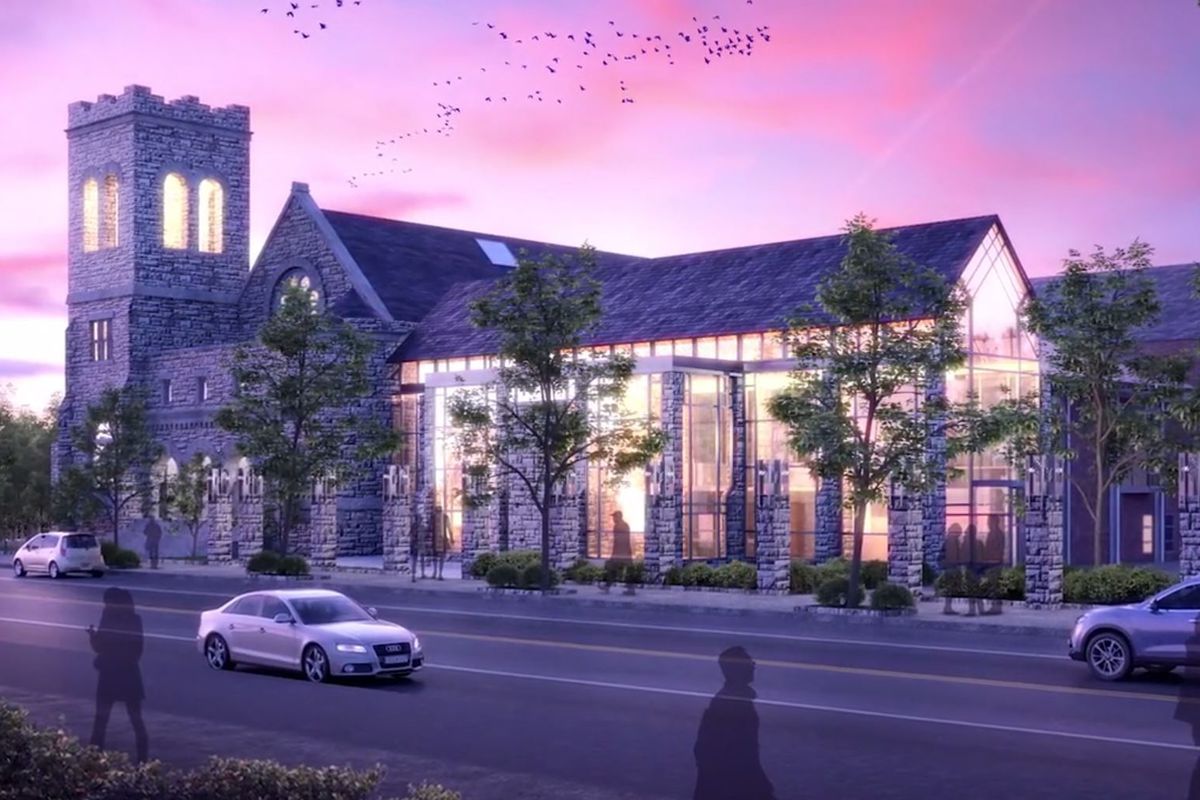
Slide title
Write your caption hereButton
Owner: North Avenue Presbyterian Church of Atlanta
General Contractor: Van Winkle and Company, Inc.
Contract Amount: $1,450,000.00
-
Read More
Brief Scope Description: The church, which has existed on Peachtree Street since 1900, received new life with a modern addition to replace a run-of-the-mill 1960s addition. Renovations included a childrens ministry, new common areas and a reconfiguration of existing spaces to include areas designated as Hospitality Hall and Overlook Hall. This update also provided new ministry and worship spaces.
Healthcare
Department of Veterans Affairs Specialty Care Outpatient Clinic
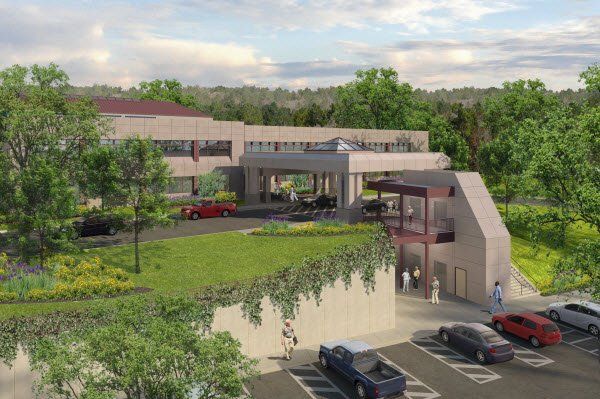
Slide title
Write your caption hereButton
Owner: Greenstone Properties
General Contractor: DPR Hardin Construction
Contract Amount: $4,300,000.00
-
Read More
Brief Scope Description: Transformation of an existing college classroom building, formally DeVry, into a 103,000 square foot outpatient clinic for the Veterans Administration. This project was designed to achieve LEED Silver certification and includes facilities for: Primary Care, Womens Care, Dental, Dermatology, Radiology, Canteen, Staff Offices, and Training Rooms.
Shepherd Center Projects

Slide title
Write your caption hereButton
Owner: Shepherd Center
General Contractor: Choate Construction Company
Contract Amount: Varies
-
Read More
Brief Scope Description: Whitehead has worked closely with the Shepherd Center Spinal Cord & Brain Injury Rehabilitation for over 12 years and has completed a variety of projects including:
- New 13,000 sq. ft. Expansion This expansion involved two new floors of approximately 6,500 sq. ft. each that were elevated 25ft above the existing rear service entrance and included a pharmacy, laboratory and MRI Suite.
- Renovation of the main building
- Ongoing maintenance & services for entire complex
Adamsville Regional Health Center
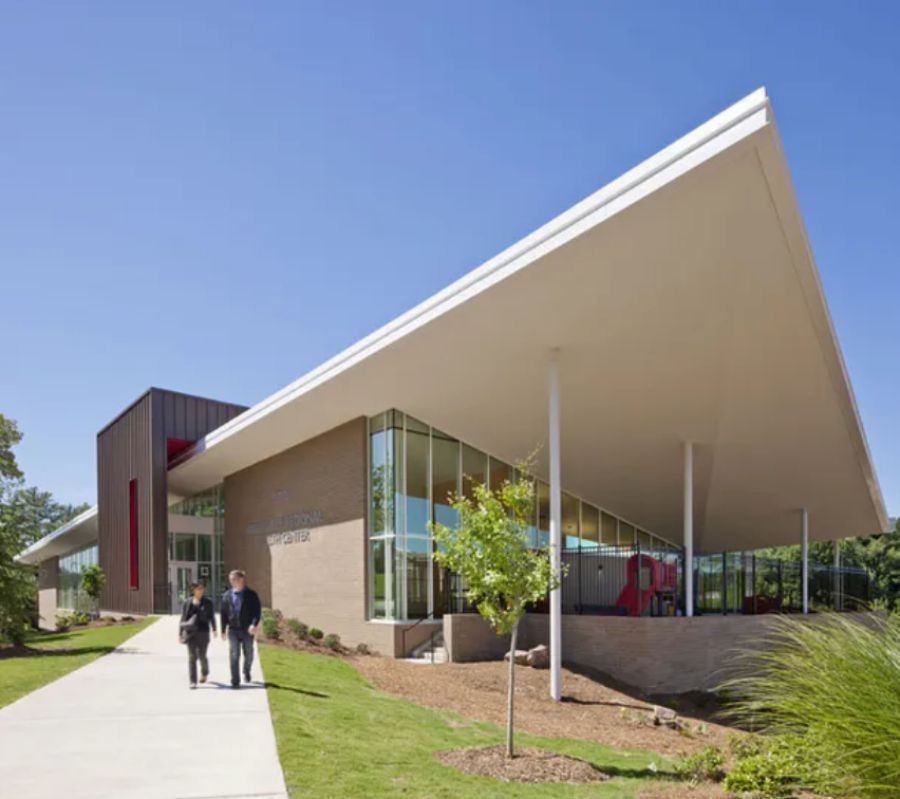
Slide title
Write your caption hereButton
Owner: Fulton County Purchasing Department
General Contractor: The Whiting-Turner Contracting Company
Contract Amount: $600,000.00
-
Read More
Brief Scope Description: The new Adamsville Regional Health Center is a major component of a program designed to improve access to integrated, coordinated, quality healthcare. Services at the new facility include primary care, public health and behavioral health services, housing assistance, employment assistance, dental services, a resource center, and childcare facility.
Government
Georgia State Capitol

Slide title
Write your caption hereButton
Owner: Georgia Building Authority
General Contractor: Winter Construction Company
Contract Amount: $5,500,000.00
-
Read More
Brief Scope Description: The restoration and renovation of this historical Georgia landmark building was an on-going project that was broken out into several pieces. Some of the work done in the facility included restoration of the House and Senate chambers, the North and South Anterooms, and miscellaneous office renovations. Upgrades to the Broadcast TV System and various sound systems were also performed. Whitehead worked with the construction management team to perform electrical surveys in preparation for additional renovation work. One of the challenges on this project was performing work in a high profile facility without disrupting the day-to-day activities of the Georgia State government officials.
Metropolitan Stewart Lakewood Library
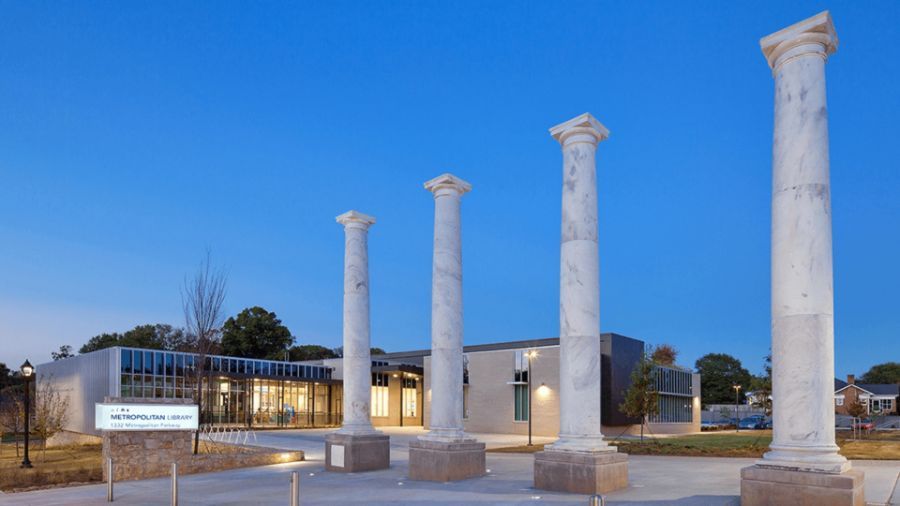
Slide title
Write your caption hereButton
Owner: Fulton County, Georgia
General Contractor:
Winter Johnson Group, a Joint Venture
Contract Amount: $800,000.00
-
Read More
Brief Scope Description: Fulton County voters passed a referendum that included this 25,000 sq. ft. facility that houses an innovative library program and unique interior design complemented by sensor driven LED lighting provided throughout.
10 & 11 Corporate Square
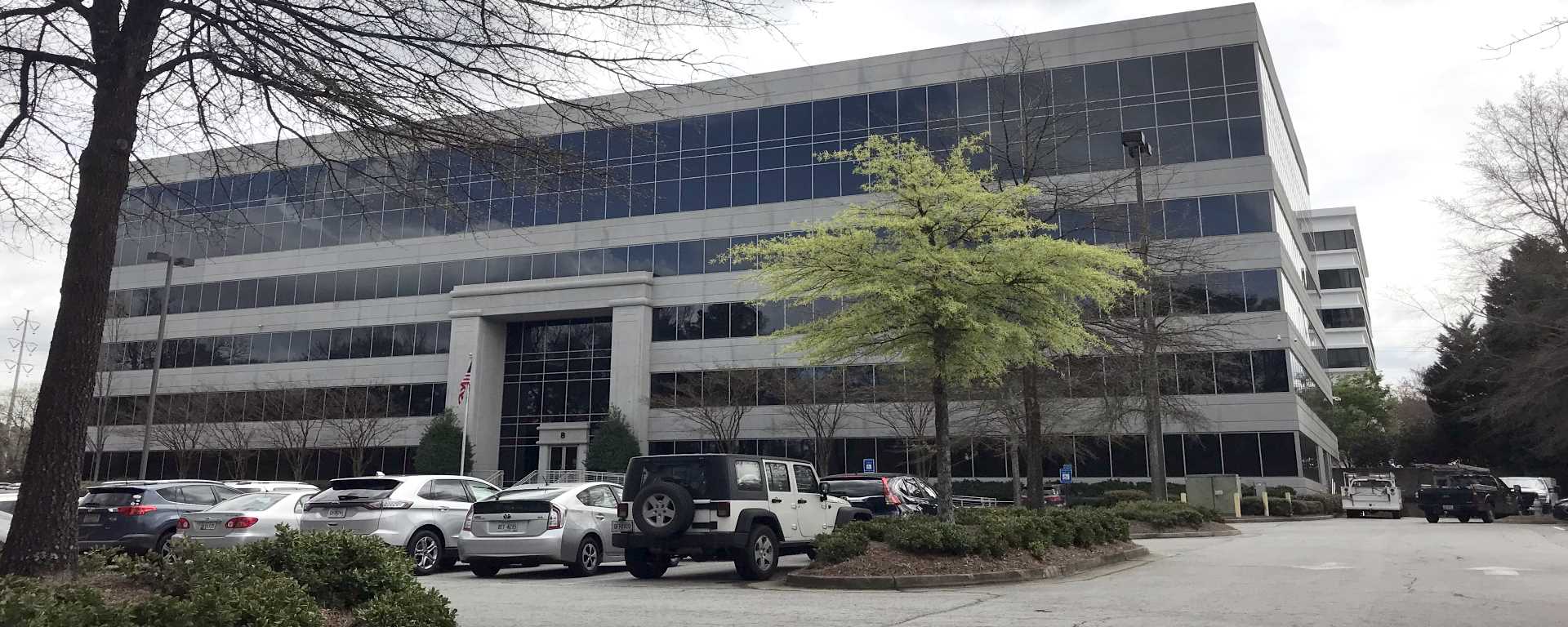
Slide title
Write your caption hereButton
Owner: The RMR Group, Inc
General Contractor: Choate Construction Company
Contract Amount: $2,500,000.00
-
Read More
Brief Scope Description: The modification of an existing 2 story office building, for use by the CDC, and addition between buildings to create one contiguous space totaling 90,000 square feet. Project also included a brand new 2 level parking deck.
Snellville Police Department
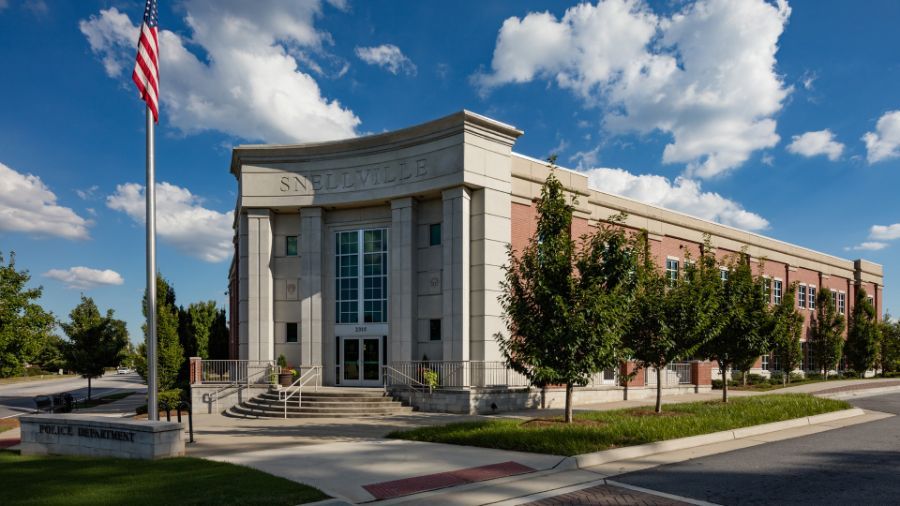
Slide title
Write your caption hereButton
Owner: City of Snellville
General Contractor: Winter Construction Company
Contract Amount: $542,000.00
-
Read More
Brief Scope Description: This 34,000 square foot police department for the City of Snellville is a two story structure which contains a combination of public and highly secured areas. It features interview rooms, forensic lab, K9 kennels, conference rooms, a muster room, an evidence locker area, private offices, armory compound, holding cells, and exercise spaces. The property has an extensive intrusion detection system and security measures in place.
Data Center
Choicepoint Data Center

Slide title
Write your caption hereButton
Owner: ChoicePoint Inc.
General Contractor: R.J. Griffin and Company
Contract Amount: $9,400,000.00
-
Read More
Brief Scope Description: ChoicePoint is a leading provider of information services, marketing, risk management, pre-employment screening, background checks and decision-making intelligence to businesses and government. This new facility expanded on their existing data center at their Corporate Headquarters located in Alpharetta, GA. The project consisted of a 200,000 square foot office building with an adjacent parking deck.
Data Center Upgrades

Slide title
Write your caption hereButton
Owner: Undisclosed
General Contractor:
Whitehead Electric Company
Contract Amount: $22,000,000.00
-
Read More
Brief Scope Description: This 18-month project consisted of a complete upgrade of an existing online data centers critical electrical infrastructure and mechanical systems. The electrical upgrades were comprehensive and included a new redundant power distribution system from the incoming Georgia Power substation to the end-use, dual-corded computer equipment. The upgrade included new generators, UPS modules, and critical distribution switchgear.
Metro Technology Center Atlanta
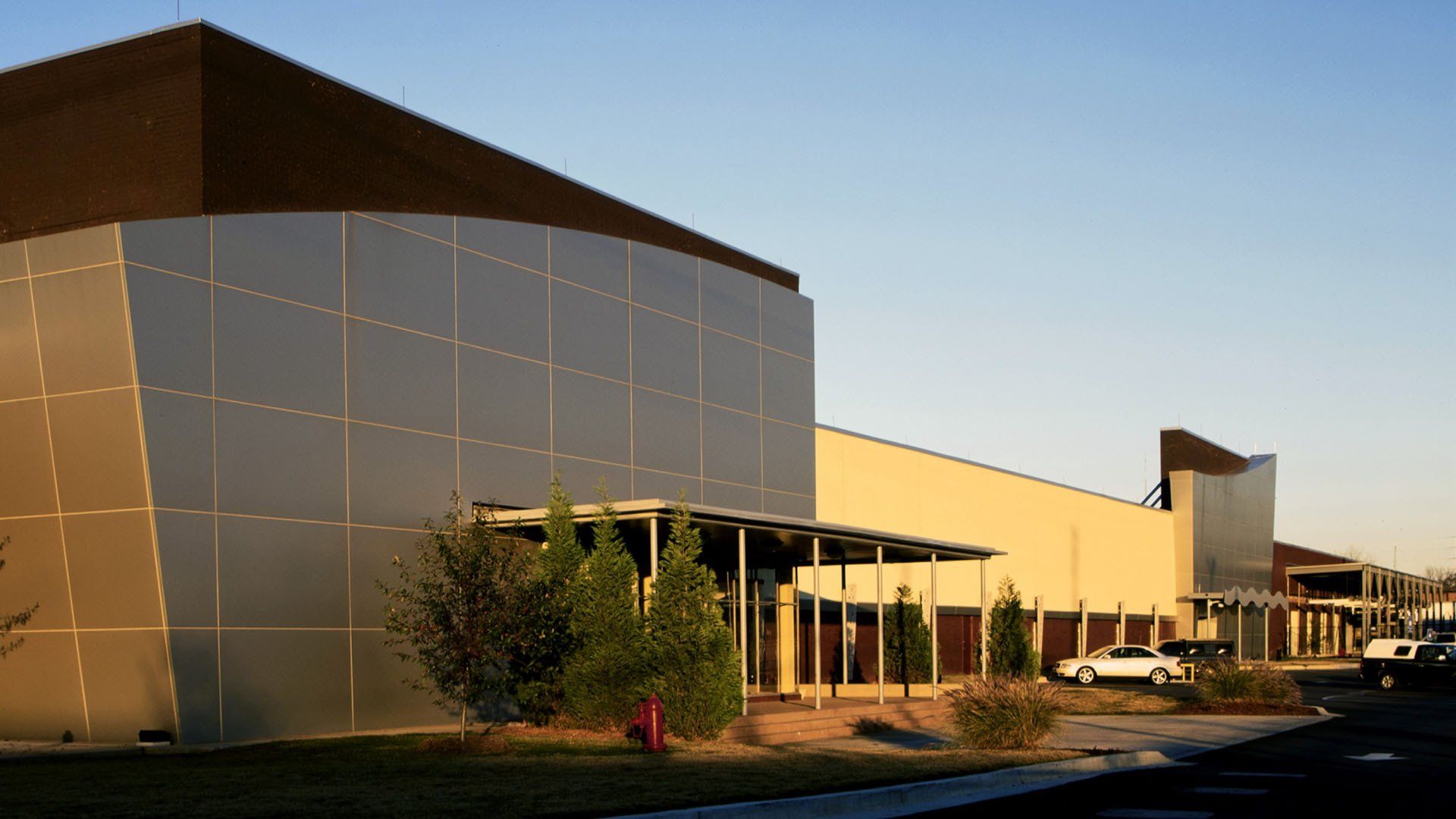
Slide title
Write your caption hereButton
Owner: Core Location/Metro Nexus
General Contractor: Holder Construction Company
Contract Amount: $11,500,000.00
-
Read More
Brief Scope Description: Approximately 960,000 sq. ft. multi-tenant data center facility. Whiteheads scope of work consisted of furnishing and installing the following:
- New 80 MVA, 115kV / 13.8kV substation.
- 1 - new main 13.8kV switchgear with 3 - 2000A main circuit breakers and 12 - 1200A feeder circuit breakers
- 9 new lineups of Vault 13.8kv switchgear consisting of 6 - 1200A circuit breakers each
- Base Building lighting, power, fire alarm, lightning protection, security/CCTV for the separate tenant spaces and the common areas.
- 2 - fiber optics duct-banks, each consisting of 48-4in conduits, from the property line to the building. Each duct-bank is approximately 650ft L x 8ft W x 8ft D and consists of three 12ftx12ftx10ft manholes.
Aviation
Delta Flight Operations Center III

Slide title
Write your caption hereButton
Owner: Delta Air Lines
General Contractor: Holder Construction Company
Contract Amount: $4,700,000.00
-
Read More
Brief Scope Description: This fast-track project included building a 10-bay flight simulator facility housing nearly $20M worth of state of the art pilot training and re-certification equipment. The buildings electrical features include redundant power distribution systems utilizing utility power, generator power, and uninterruptible power distributed from UPS equipment. The facility also utilized life safety systems of unparalleled sophistication including Vesda Air Sampling Equipment, a Moisture Detection System, an FM 200 Fire Suppression System, and numerous other Building Life Safety Systems. Four of the ten bays were constructed and placed into operation within five months of construction start, prior to topping out the balance of the facility.
FlightSafety International - Atlanta
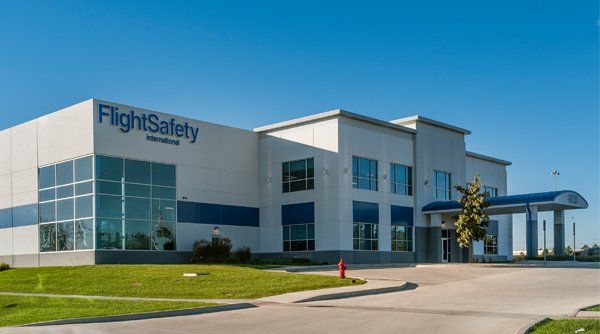
Slide title
Write your caption hereButton
Owner: FlightSafety International
General Contractor:
The Haskell Company
Contract Amount: $1,500,000.00
-
Read More
Brief Scope Description: This 18-bay two-story simulator facility was completed in two phases. The original project included 12 simulator bays and associated briefing rooms, computer rooms, classrooms, and administrative offices. The expansion project added 6 simulator bays and miscellaneous offices to the facility without disrupting on-going operations in the existing facility. Additionally, Whitehead provided power for the installation of 15 full-motion simulators and 2 cabin trainers.
Orlando International Airport Parking Facilities Expansion
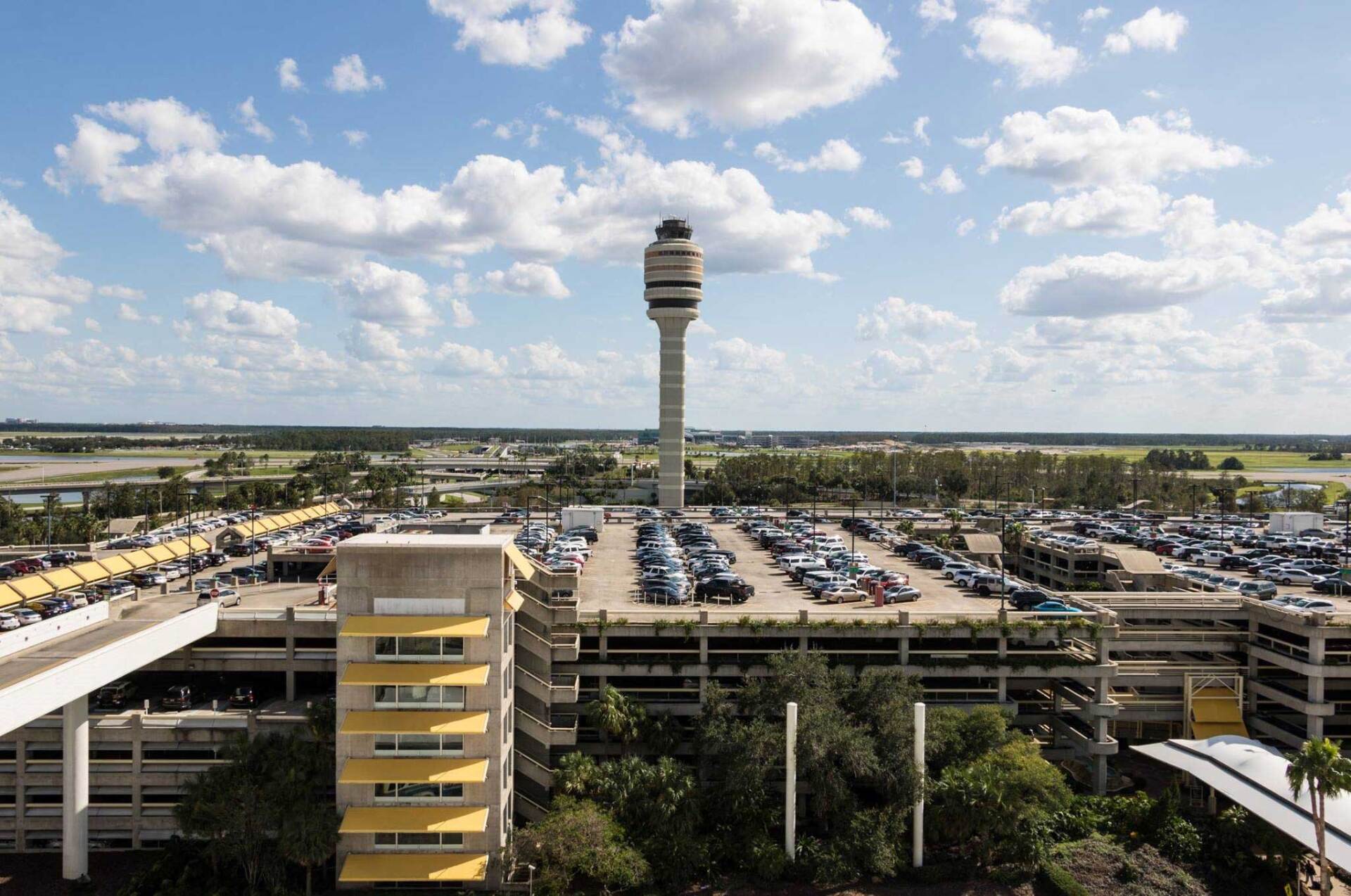
Slide title
Write your caption hereButton
Owner: Greater Orlando Aviation Authority
General Contractor: HDC - a JV of The Haskell Company, DCC and Construct II
Contract Amount: $3,400,000.00
-
Read More
Brief Scope Description: The Project Consisted of approximately 2,000,000 square feet of design-build, six-story, poured-in-place parking facility adjacent to both existing Landside Terminals at the Orlando International Airport.
Automatic Guideway Traction System
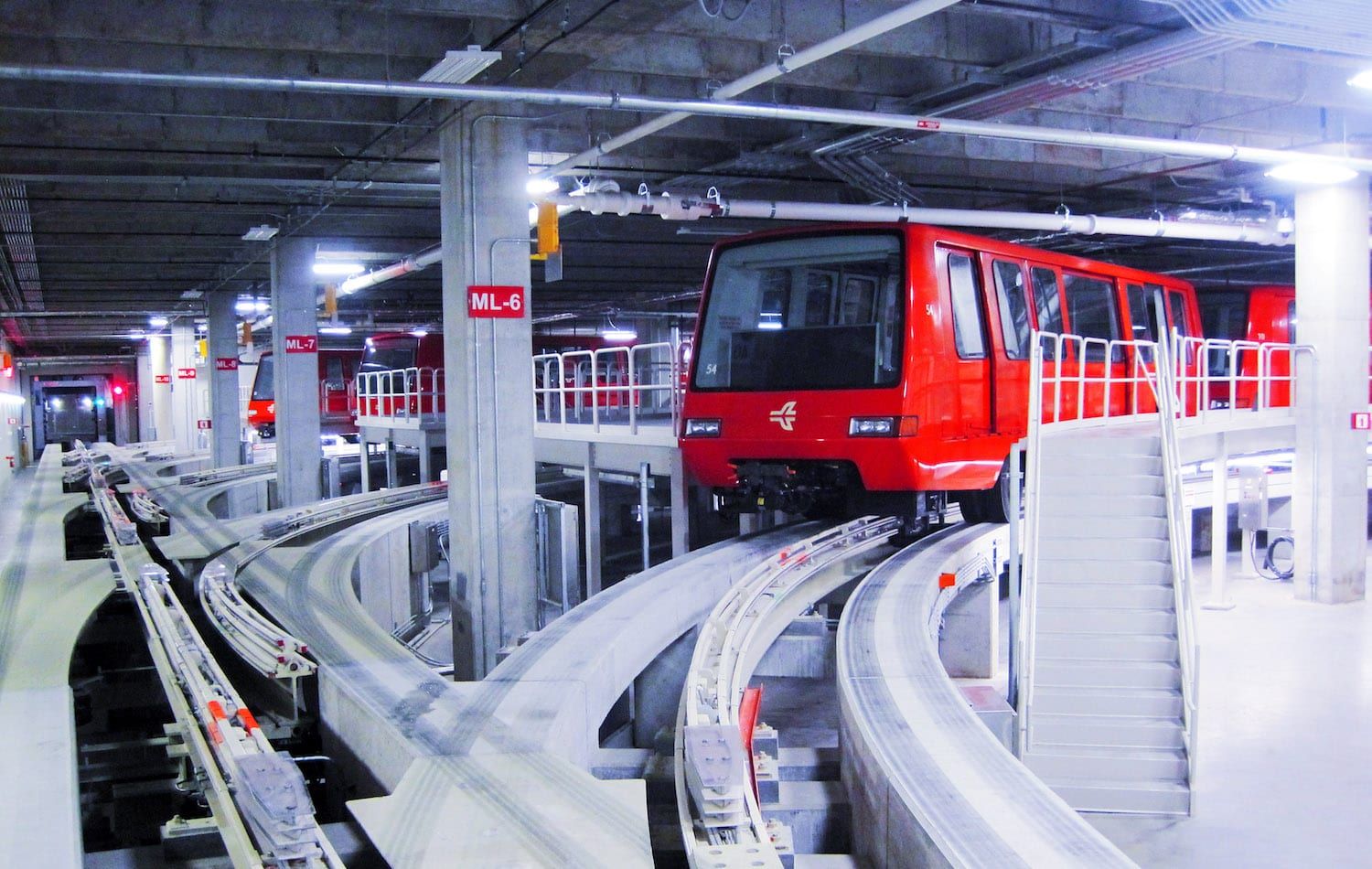
Slide title
Write your caption hereButton
Owner: City of Atlanta - Hartsfield International Airport
General Contractor: Bovis Lend Lease
Contract Amount: $4,100,000.00
-
Read More
Brief Scope Description: The AGTS is the train system at Atlantas Hartsfield International Airport that conveys passengers, flight crews, and airport employees between the main terminal and the various concourses of the airport. The project required the replacement of over 700,000 feet of multi-conductor control cables and the installation of over 9,000 feet of electrical cable tray. Additionally, over 15,000 wires had to be de-terminated and new wires terminated in their stead. The entire project was completed without shutting down normal train operations for more than 5 hours at a time.
Miscellaneous
The Aberdeen

Slide title
Write your caption hereButton
Owner: Vingings Associates II
General Contractor: Hardin Construction
Contract Amount: $3,300,000.00
-
Read More
Brief Scope Description: This 12-story luxury condominium building located in the heart of Vinings, Georgia houses over 50 custom built upscale residences.
Atlanta Electrical Contractors Association Building
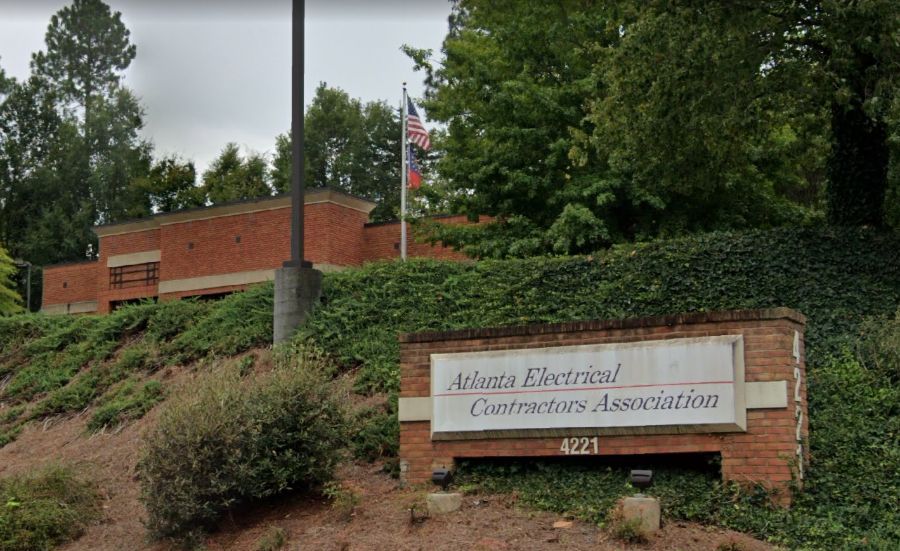
Slide title
Write your caption hereButton
Owner: Atlanta Electrical Contractors Association
General Contractor:
Ferguson Construction
Contract Amount: $100,000.00
-
Read More
Brief Scope Description: Whitehead was selected from among all of the contractors associated with the local NECA chapter to build its new state-of-the-art headquarters building. The challenges on this project included a very tight construction schedule and the scrutiny of our industry peers upon project completion.
Arch Chemical
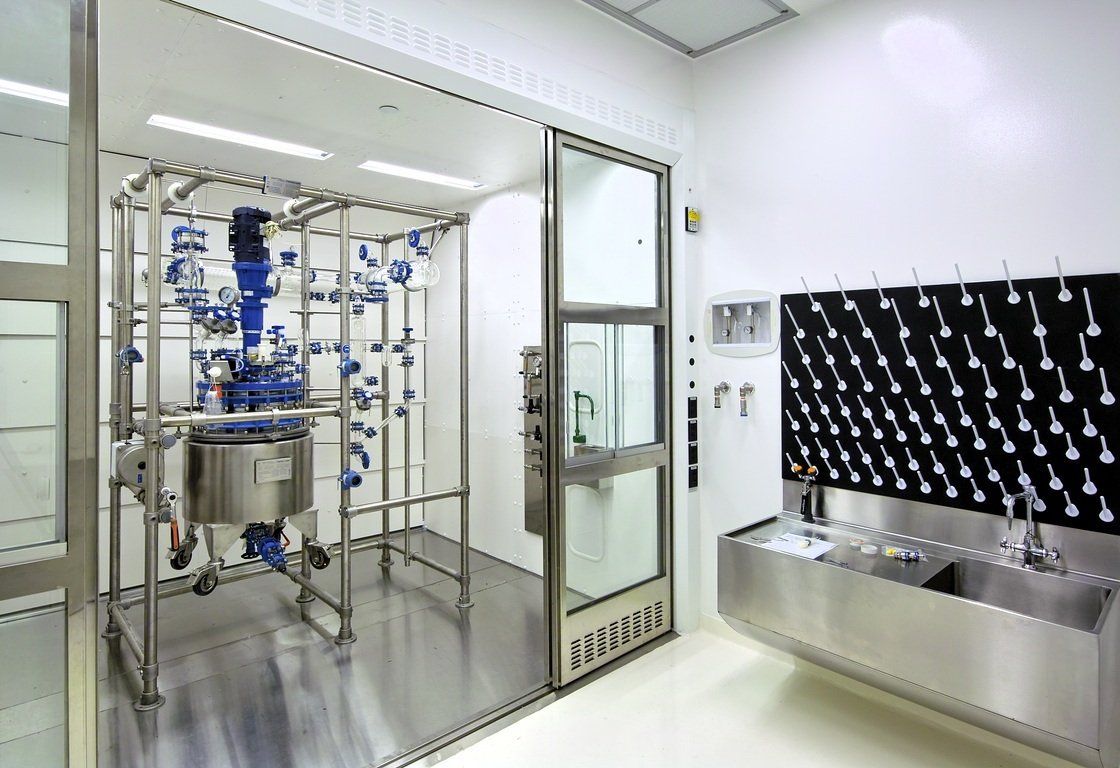
Slide title
Write your caption hereButton
Owner: Arch Chemical
General Contractor: DPR
Construction
Contract Amount: $700,000.00
-
Read More
Brief Scope Description: The Arch Chemical research and development laboratory consolidation project was an interior renovation of existing office space into 40,000 sq ft of laboratory space with auxiliary office space. A new demising wall was established to the left of the renovated space to separate the new laboratory space from the existing not in contract office space.
Autumn Leaves Assisted Living
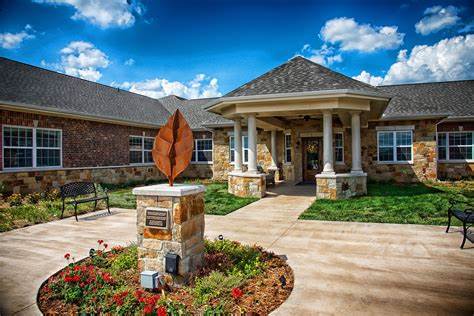
Slide title
Write your caption hereButton
Owner: The LaSalle Group
General Contractor: Lake Superior Contracting L.P.
Contract Amount: Avg. of $475,000.00 Ea.
-
Read More
Brief Scope Description: Autumn leaves is an assisted living facility for Alzheimers and Dementia patients across the lower eastern united states. We have completed the following locations:
- Towne Lake: 27,803 Sq. Ft., 42 units with 46 bed occupancy
- Sugarloaf: 26,782 Sq. Ft, 38 units with 46 bed occupancy
- Windward: 36,296 Sq. Ft., 50 units with 54 bed occupancy
- Stockbridge: 28,184 Sq. Ft., 42 units with 46 bed occupancy
- Greenville: 36,296 Sq. Ft., 50 units with 54 bed occupancy
Ponce City Market, Marketing Center
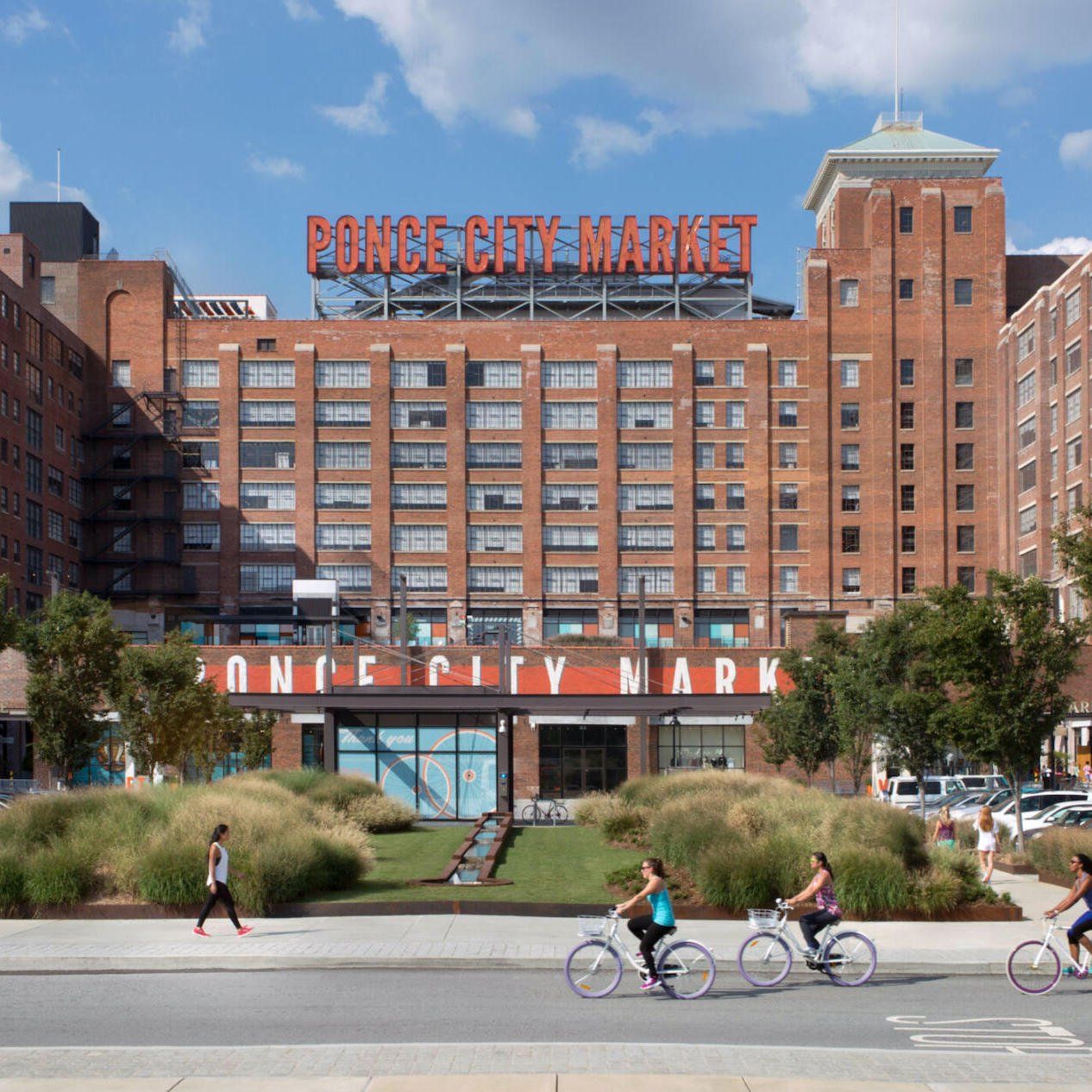
Slide title
Write your caption hereButton
Owner: Jamestown Ponce City Market, LP
General Contractor: Gay Construction Company
Contract Amount: $200,000.00
-
Read More
Brief Scope Description: Located at the historic Sears, Roebuck & Co. building, this 14,808 sq ft mixed business/assembly area consists of an office with conference/business rooms, coffee shop, and 5,352 sq ft event space.
Solis Hotel
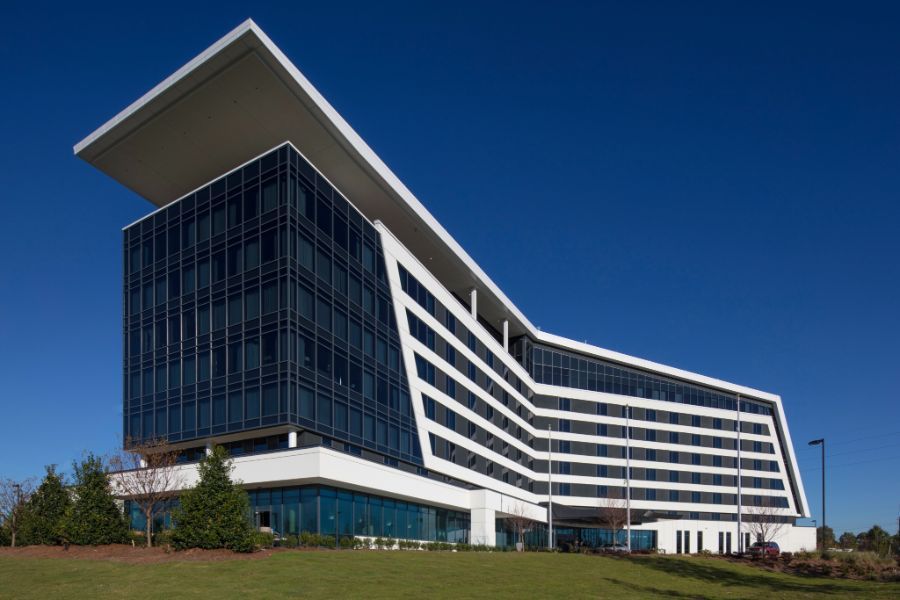
Slide title
Write your caption hereButton
Owner: Acron 2 Porsche Drive Atlanta, LLC
General Contractor: Winter Construction Company
Contract Amount: $2,700,000.00
-
Read More
Brief Scope Description: Standing at 8 stories tall with 214 guestrooms, this luxury hotel is adjacent to the North American headquarters of Porsche just outside of Hartsfield Jackson International Airport. It also features an event space, rooftop bar and fully equipped restaurant. There was extensive collaboration with the owner, architectural firm and interior designers to make the installation a success.
MLK Jr. Recreation & Aquatic Center
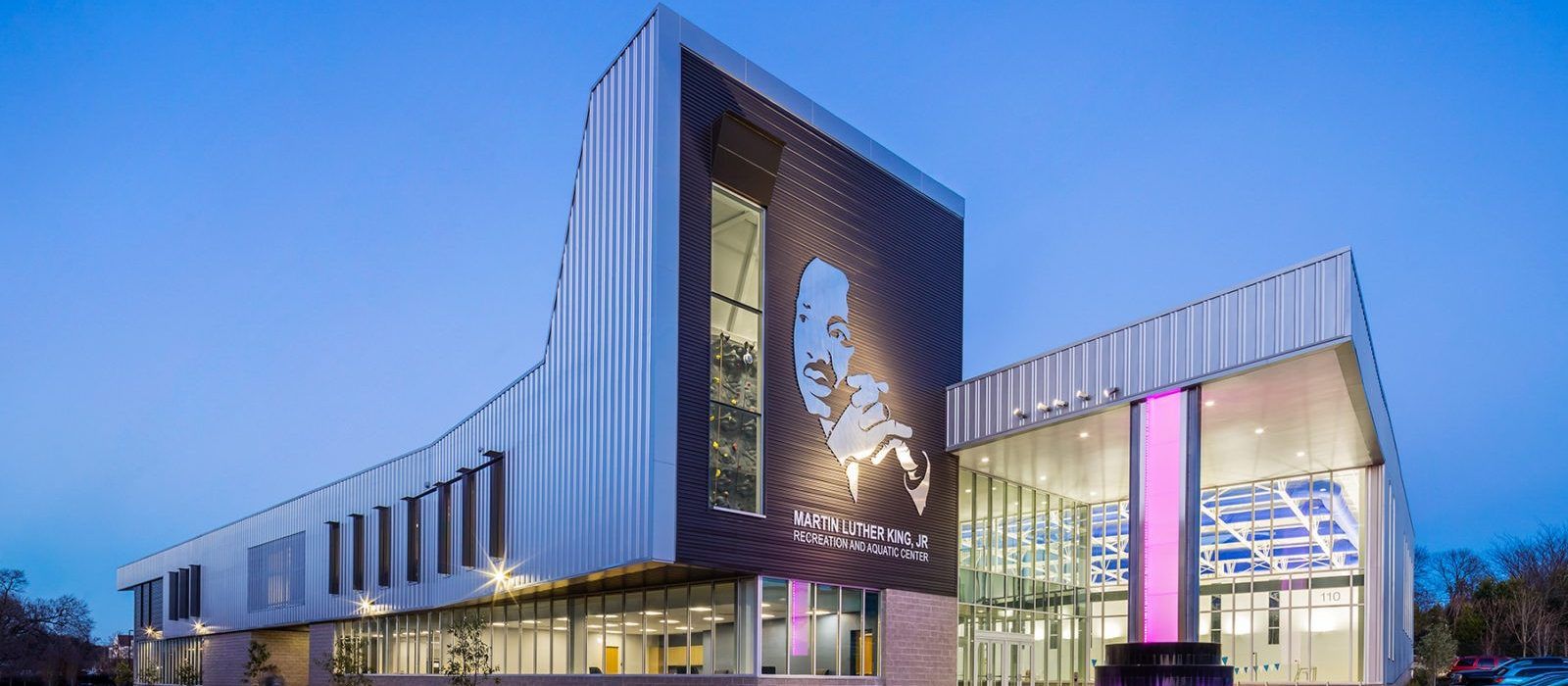
Slide title
Write your caption hereButton
Owner: City of Atlanta, Dept. of Parks & Recreation
General Contractor:
Winter Johnson FS360, a Joint Venture
Contract Amount: $1,700,000.00
-
Read More
Brief Scope Description: This $24.4 million dollar project was a welcome replacement for the original facility which closed in 2012. The new building offers state-of-the-art recreation facilities such as a basketball gymnasium, swimming pool, indoor rock climbing wall, senior center, multipurpose meeting rooms, computer lab, classrooms, group fitness areas and elevated running track with views below of the gym & pool.
Grant Park Parking Garage
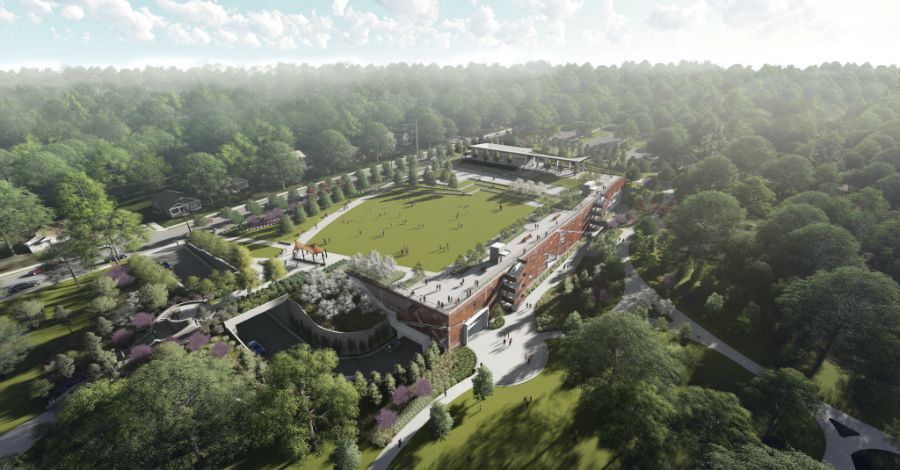
Slide title
Write your caption hereButton
Owner: City of Atlanta Dept. of Parks and Recreation
General Contractor: Winter Johnson Group, a Joint Venture of Winter Construction and Johnson Construction Services, LLC
Contract Amount: $2,200,000.00
-
Read More
Brief Scope Description: This is a $48 million, LEED certified, garage project with 1,000 parking spaces, green rooftop and restaurant intended for Grant Park and Zoo Atlanta. A high tech parking system will detect and report empty spaces to those entering the garage. The 3-tier deck will be partially embedded into the hillside and will effectively double parking from the original lot.
Veterans Affairs Specialty Care Clinic

Slide title
Write your caption hereButton
Owner: Greenstone Properties
General Contractor: DPR Hardin Construction
Contract Amount: $4,300,000.00
-
Read More
Brief Scope Description: Transformation of an existing college classroom building, formally DeVry, into a 103,000 square foot outpatient clinic for the Veterans Administration. This project was designed to achieve LEED Silver certification and includes facilities for: Primary Care, Womens Care, Dental, Dermatology, Radiology, Canteen, Staff Offices, and Training Rooms.
5843 Jacaranda Drive Southeast
Mableton GA 30126
(404) 505-0040
Mon-Fri : 8:00 AM-5:00 PM
Saturday and Sunday: Closed

